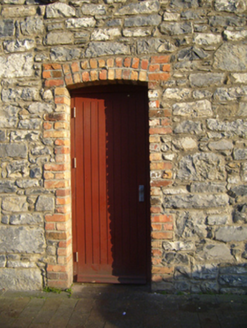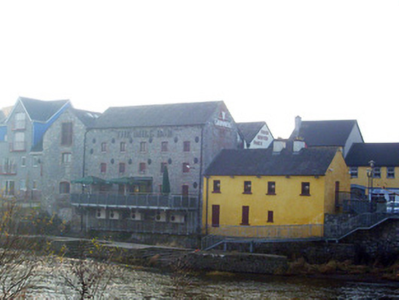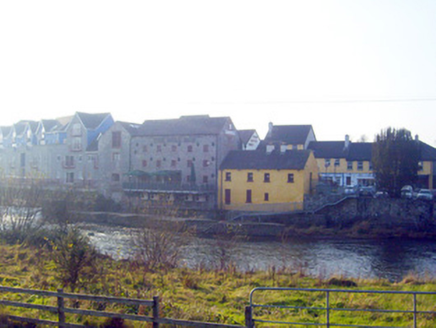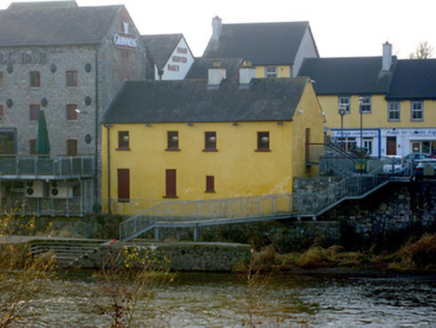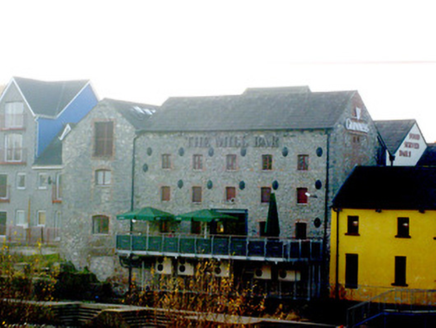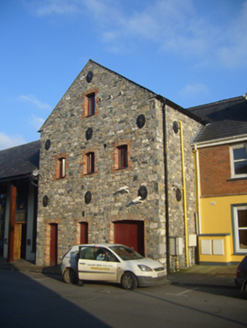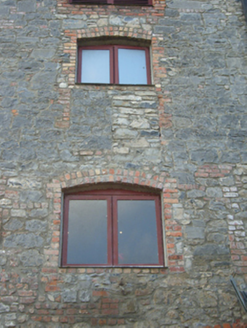Survey Data
Reg No
21900605
Rating
Regional
Categories of Special Interest
Architectural, Technical
Original Use
Mill (water)
In Use As
Restaurant
Date
1780 - 1800
Coordinates
164298, 157554
Date Recorded
19/12/2007
Date Updated
--/--/--
Description
Detached five-bay four-storey double-pile former mill, built c. 1790. Comprising four-bay single-storey over basement addition to north and gable-fronted single-bay three-storey extension to south elevation. Now in use as restaurant. Pitched slate roof having cast-iron rainwater goods and rendered chimneystacks. Rubble limestone walls and cast-iron ties. Rendered walls to north addition. Camber-headed openings with limestone sills, red brick block-and-start surrounds and timber casement windows. Square-headed openings to north addition having limestone sills and two-over-two pane timber sliding sash windows. Square-headed opening to south extension, east elevation with red brick surrounds and timber louvered vents. Camber-headed openings to west elevation having red brick block-and-start surrounds and timber battened doors. Square-headed opening to north elevation having timber battened door.
Appraisal
This large mill forms an integral part of an interesting group of mill related structures including the extensions to the north. Its large, imposing form is typical of such structures of this era, displaying regular, well proportioned façades. The mill serves as a reminder of the historic industrial heritage of the area.
