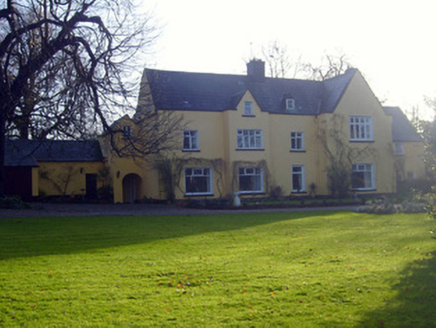Survey Data
Reg No
21900611
Rating
Regional
Categories of Special Interest
Architectural, Artistic
Previous Name
Ballynacourty House
Original Use
House
In Use As
House
Date
1750 - 1770
Coordinates
165673, 160201
Date Recorded
07/01/2008
Date Updated
--/--/--
Description
Detached four-bay two-storey with dormer attic U-plan house, built c. 1760, with later additions. Comprising gabled breakfront and gable-fronted projecting end bay to front (west) elevation, gable-fronted single-bay two-storey entrance-block to north elevation and three-bay two-storey extension to south. Pitched slate roof with cast-iron rainwater goods, limestone copings and rendered chimneystacks. Gabled dormer having fixed window. Rendered walls with render plinth course. Square-headed openings having timber casement windows, some with painted stone sills. Square-headed opening to south elevation having four-over-four pane timber sliding sash window and painted stone sill. Square-headed openings to rear (east) elevation with six-over-three pane timber sliding sash windows and painted stone sills. Square-headed openings to extension, first floor having six-over-three pane timber sliding sash windows and painted stone sills. Round-headed opening to entrance block leading to square-headed opening with timber panelled door. Square-headed opening to south extension having timber panelled door. Multiple-bay single-storey outbuilding adjoining north elevation with lean-to to front (west) elevation. Pitched slate roof. Rendered walls. Square-headed openings having two-over-two pane timber sliding sash windows and painted stone sills. Square-headed opening with glazed overlight over timber battened door. Square-headed openings having timber battened doors. Multiple-bay single-storey with dormer attic outbuilding to north with gable-fronted breakfront and recent porch and conservatory to front (west) elevation. Now in use as house. Pitched slate roof. Painted stone walls. Square-headed openings having replacement uPVC windows. Round-headed opening to porch with half-glazed timber panelled door. Rubble limestone boundary walls to site having camber-headed pedestrian entrance to north with red brick voussoirs and timber panelled door. Pair of square-profile rusticated limestone piers to north-east having limestone caps and double-leaf spear-headed cast-iron gates.
Appraisal
The house is characteristic in form of eighteenth-century domestic architecture, as illustrated by the steeply pitched roof and gabled bays. The house retains much of its original form as well as later extensions, which attest to the evolution of the site over the centuries. Distinguished by its U-plan form, the house retains attendant outbuildings, which mirror the form of the main house and add important context to the site.

