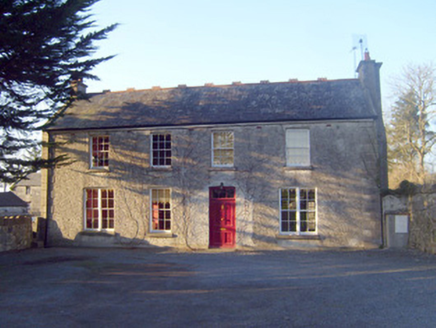Survey Data
Reg No
21900621
Rating
Regional
Categories of Special Interest
Architectural
Original Use
House
In Use As
House
Date
1800 - 1820
Coordinates
165908, 158032
Date Recorded
20/12/2007
Date Updated
--/--/--
Description
Detached four-bay two-storey house, built c. 1810, having three-bay single-storey lean-to to rear (north-west) elevation. Pitched slate roof with rendered chimneystacks and terracotta ridge crestings. Roughcast rendered walls having render quoins and plinth course. Square-headed openings with limestone sills and six-over-six pane timber sliding sash windows. Square-headed openings to ground floor having limestone sills and bipartite four-over-four pane timber sliding sash windows. Square-headed opening with glazed overlight over timber panelled door. Square-headed opening to rear having timber battened door. Pair of square-profile rubble limestone piers to north-east with double-leaf timber gates.
Appraisal
This house, in the style of a gentleman farmer's residence, maintains distinctive features characteristic of late Georgian architecture, such as elegant proportions and diminishing windows, all of which enhance the architectural composition of the piece. The external chimney flue is an early interesting feature, which enlivens the gable elevation. The house presents an early aspect, with much of the original form intact, together with a number of important salient features, such as the sash windows and limestone sills.

