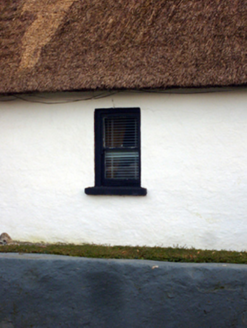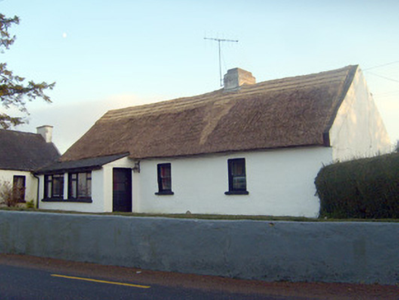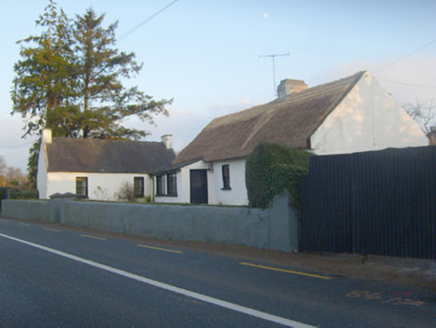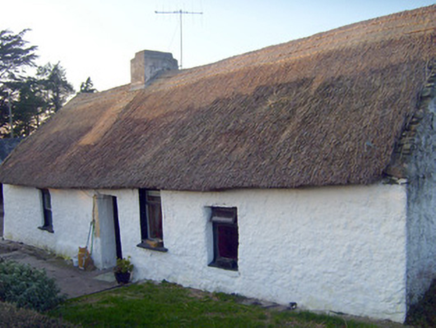Survey Data
Reg No
21900626
Rating
Regional
Categories of Special Interest
Architectural, Technical
Original Use
House
In Use As
House
Date
1760 - 1780
Coordinates
166990, 159359
Date Recorded
19/12/2007
Date Updated
--/--/--
Description
Detached three-bay single-storey direct entry thatched house, built c. 1770, with lean-to to front (north-west) elevation and adjoining two-bay single-storey outbuilding to north-east. Pitched thatched roof having rendered chimneystack. Single-pitched slate roof to lean-to. Roughcast rendered walls. Battered walls to south-west elevation. Square-headed openings with painted stone sills and one-over-one pane timber sliding sash windows. Square-headed openings to lean-to having timber casement windows. Square-headed opening to lean-to, south-west elevation with timber panelled door. Square-headed opening to rear (south-east) elevation having half-glazed timber battened door. Pitched slate roof to outbuilding with rendered chimneystacks. Rendered walls. Square-headed openings having one-over-one pane timber sliding sash windows and painted stone sills. Pair of square-profile rendered piers to north-west with render caps and rendered boundary walls terminating in second pair of piers.
Appraisal
This house forms an important element of the vernacular heritage of County Limerick, as identified by attributes such as the long, low massing and thatched roof. Despite additions that incorporate an existing outbuilding, the house presents an early aspect with much of the original form intact, including the window arrangements, which retain an informal quality.







