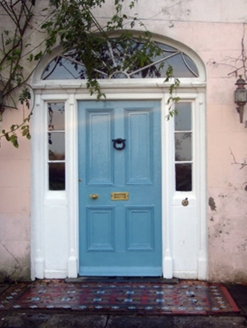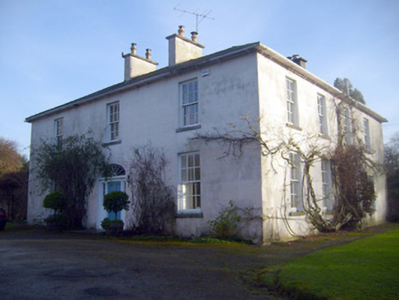Survey Data
Reg No
21900627
Rating
Regional
Categories of Special Interest
Architectural, Artistic
Original Use
Country house
In Use As
House
Date
1800 - 1840
Coordinates
167605, 161207
Date Recorded
07/01/2008
Date Updated
--/--/--
Description
Detached three-bay two-storey L-plan house, built c. 1820. Hipped slate roof having lined-and-ruled rendered chimneystacks and overhanging eaves with timber brackets. Lined-and-ruled rendered walls. Square-headed openings with limestone sills and six-over-six pane timber sliding sash windows. Square-headed openings to rear (south-east) elevation having two-over-two pane timber sliding sash windows. Segmental-headed opening with spoked fanlight over timber panelled door having flanking sidelights with timber risers. Tiled threshold to entrance. Square-headed opening to rear having double-leaf half-glazed timber panelled door. Multiple-bay single-storey outbuilding to south-east having half-hipped artificial slate roof. Roughcast rendered walls. Square-headed openings with timber casement windows and concrete sills. Square-headed openings having overlights over timber battened doors. Rendered walled garden to north-east with square-headed door opening having brick lintel and metal gate. Pair of square-profile render over stone piers to south-west having limestone caps and double-leaf, spear-headed cast-iron gates with pebbledash boundary walls having limestone cappings.
Appraisal
This house, built by the Blackhall family, is a substantial version of the characteristic three-bay two-storey house. Retaining much of its original form, the façade is enlivened by the timber sliding sash windows, limestone sills and slate roof. The ornate doorway adds artistic interest to the façade. The outbuildings add context to the composition and enhance the overall group setting.



