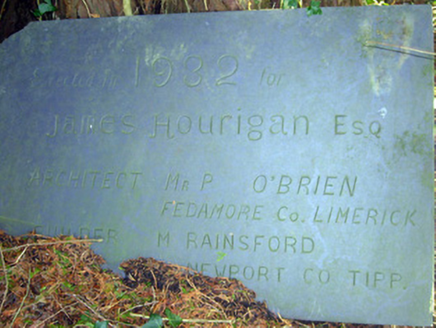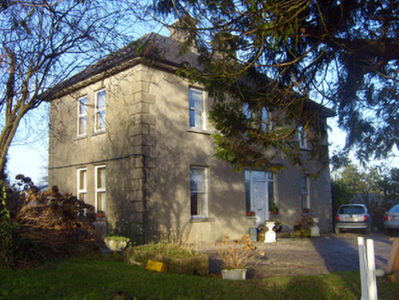Survey Data
Reg No
21900632
Rating
Regional
Categories of Special Interest
Architectural, Artistic
Original Use
House
In Use As
House
Date
1925 - 1935
Coordinates
169759, 158336
Date Recorded
07/01/2008
Date Updated
--/--/--
Description
Detached L-plan three-bay two-storey house, built in 1932. Hipped slate roof having rendered chimneystacks, overhanging eaves with timber brackets and cast-iron rainwater goods. Roughcast rendered walls with render quoins. Square-headed openings having limestone sills and one-over-one pane timber sliding sash windows. Paired round-headed openings to front (south-east) elevation, first floor with limestone sills and one-over-one pane timber sliding sash windows. Paired square-headed openings to north-east elevation, ground floor having limestone sills, shared render entablature and one-over-one pane timber sliding sash windows. Square-headed opening to north-east elevation, ground floor, with limestone sill and tripartite timber casement window. Square-headed opening having moulded render entablature over glazed overlight, replacement uPVC door with flanking sidelights. Limestone steps to entrance. Inscribed slate plaque to site. Pair of square-profile pebbledash piers to south-east having render caps and double-leaf cast-iron gates.
Appraisal
This modest, early twentieth century house retains much of its original form, which represents the enduring popularity of the simple three-bay two-storey architectural form over the centuries. The house presents an early aspect, retains notable features such as the slate roof and sash windows, and simple decorative elements such as the hoodmoulding, which adds interest to the façade. The cement piers are particularly ornate and contribute to the setting of the site. A slate carries the following inscription: "Erected in 1932 for/James Hourigan ESQ./ARCHITECT Mr P O'Brien FEDAMORE Co. LIMERICK/BUILDER M RAINSFORD NEWPORT CO TIPP.".



