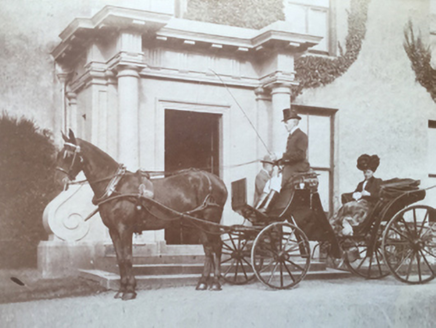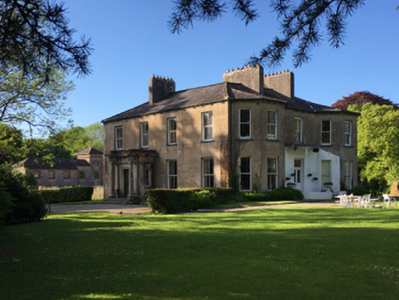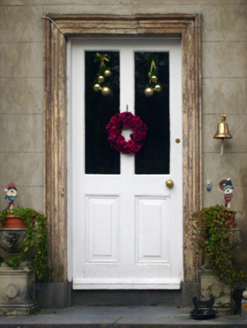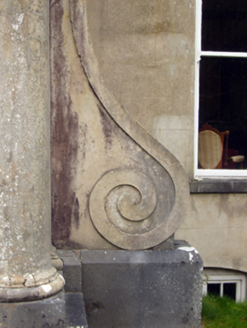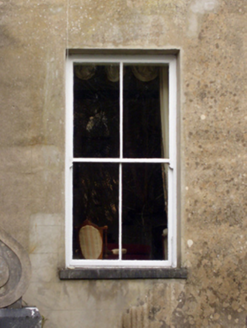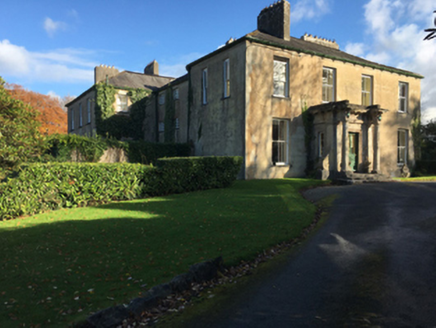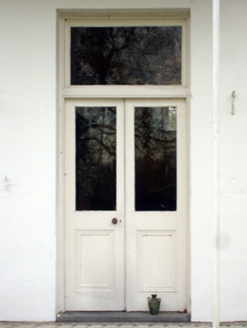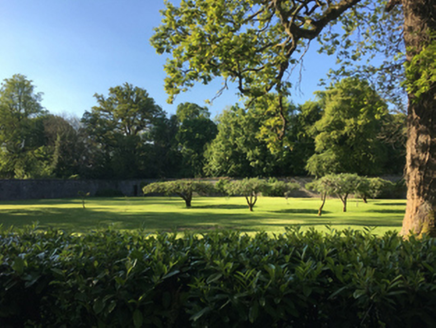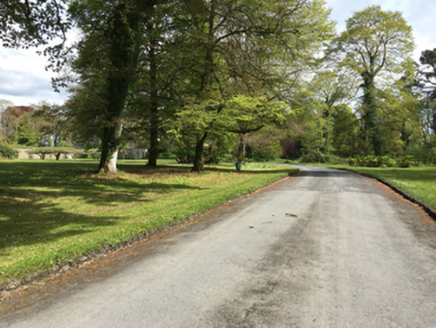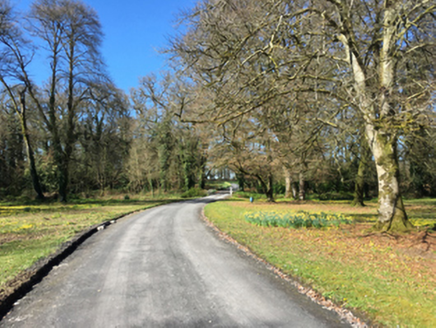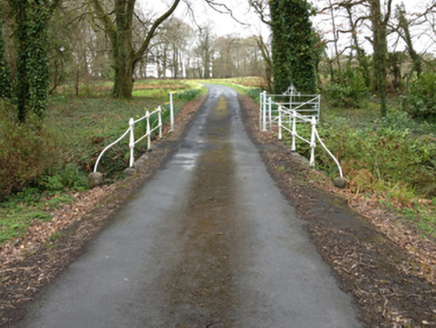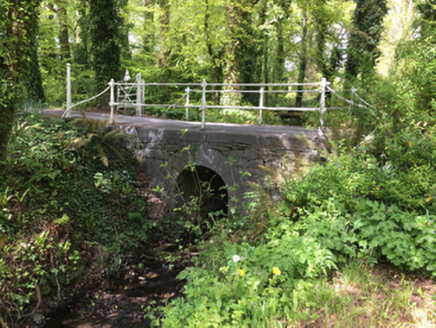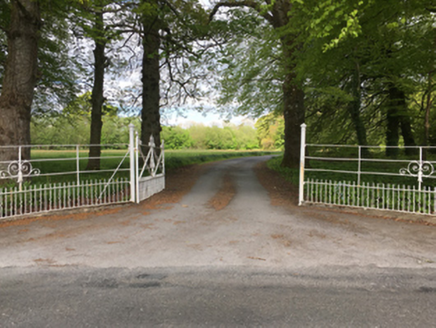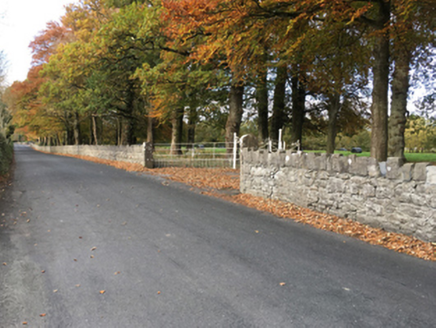Survey Data
Reg No
21900640
Rating
Regional
Categories of Special Interest
Architectural, Artistic, Historical, Social
Original Use
Country house
In Use As
Country house
Date
1800 - 1814
Coordinates
166599, 157902
Date Recorded
20/12/2007
Date Updated
--/--/--
Description
Detached four-bay (three-bay deep) two-storey over basement country house, extant 1814, on a rectangular plan originally three-bay-two storey on a square plan centred on single-bay single-storey flat-roofed projecting porch to ground floor; three-bay (three- or four-bay deep) two-storey wing (north) on a square plan. Occupied, 1901; 1911. Hipped slate roofs with clay ridge tiles, rendered chimney stacks including paired rendered central chimney stacks (east) having stepped capping supporting yellow terracotta pots, and cast-iron rainwater goods on rendered eaves retaining cast-iron downpipes. Rendered, ruled and lined walls. Square-headed door opening within prostyle distyle Doric portico approached by flight of three cut-limestone steps with columns on padstones having responsive pilasters supporting ogee-detailed cornice on triglyph-detailed frieze on entablature below blocking course, and moulded rendered surround framing glazed timber panelled door. Square-headed window openings ("cheeks") with cut-limestone sills, and moulded rendered surrounds framing timber casement windows. Square-headed window openings with cut-limestone sills, and concealed dressings framing two-over-two timber sash windows. Square-headed central door opening (east) with ceramic tiled threshold, and concealed dressings framing glazed timber panelled double doors having overlight. Square-headed window opening (first floor) with cut-limestone sill, and concealed dressings framing two-over-two timber sash window. Square-headed flanking window openings with cut-limestone sills, and concealed dressings framing two-over-two timber sash windows having one-over-one sidelights. Set in landscaped grounds with cast-iron colonette piers to perimeter having stringcourses below conical capping supporting wrought iron gate.
Appraisal
A country house representing an important component of the domestic built heritage of County Limerick with the architectural value of the composition, one occupied (1814) by Thomas Thornley (Leet 1814, 371), confirmed by such attributes as the irregular plan form; the pillared portico demonstrating good quality workmanship; and the diminishing in scale of the openings on each floor producing a graduated visual impression with the principal "apartments" defined by polygonal bay windows: meanwhile, aspects of the composition clearly illustrate the later "improvement" of the country house by General Sir Richard Bourke KCB (1777-1855) who retired to Thornfield House following his term in office as Governor of New South Wales (fl. 1831-7; Ordnance Survey Field Name Book). Having been well maintained, the form and massing survive intact together with substantial quantities of the original fabric, both to the exterior and to the interior where contemporary joinery; and decorative plasterwork enrichments designed by James Pain (c.1779-1877) of Limerick (Lee and Jacobs 2005, 228-9), all highlight the artistic potential of the composition. Furthermore, adjacent outbuildings (see 21900641); and a walled garden (----), all continue to contribute positively to the group and setting values of an estate having historic connections with the Bourke family including Richard Bourke (1812-1904) 'late of Thornfields [sic] Lisnagry County Limerick' (Calendars of Wills and Administrations 1904, 29); Captain Gerald Bourke (1851-1913) of the Royal Artillery (NA 1901); Richard Vandeleur Bourke (1884-1952), 'Landed Proprietor [and] Mechanical Engineer' (NA 1911; cf. 21807027); and Gerard Bourke (1921-2014).
