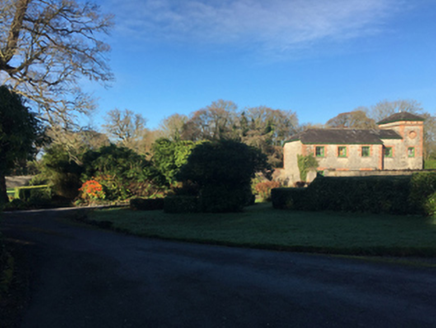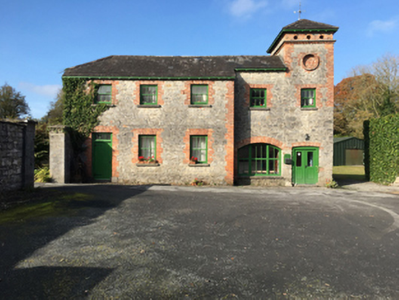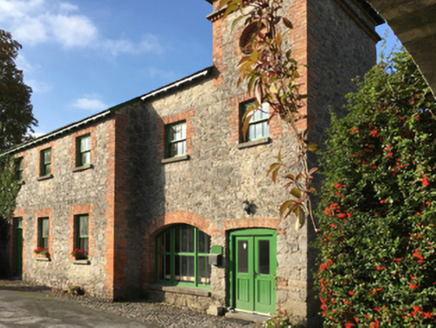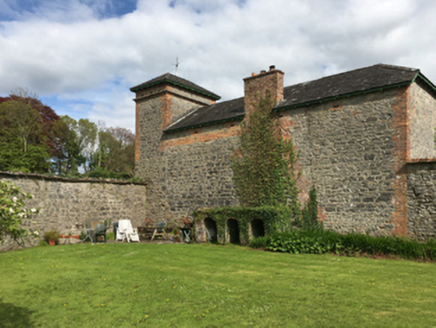Survey Data
Reg No
21900641
Rating
Regional
Categories of Special Interest
Architectural
Original Use
Laundry
Date
1855 - 1901
Coordinates
166565, 157929
Date Recorded
20/12/2007
Date Updated
--/--/--
Description
Detached three-bay two-storey laundry, extant 1901, on a rectangular plan; single-bay two-storey recessed end bay abutting single-bay three-stage tower (north) on a square plan. Hipped gabled and pitched slate roof with clay or terracotta ridge tiles, red brick Running bond "wallhead" chimney stack (west) having red brick capping supporting terracotta pots, and no rainwater goods on decorative timber eaves boards on exposed timber rafters; pyramidal slate roof (tower), clay or terracotta ridge tiles with weathervane to apex, and no rainwater goods on decorative timber eaves boards on exposed timber rafters. Part ivy-covered coursed rubble stone walls with red brick flush quoins to corners. Square-headed door opening (south) with red brick block-and-start surround framing timber boarded door having overlight. Square-headed window openings with cut-limestone sills, and red brick block-and-start surrounds framing three-over-three timber sash windows. Set in grounds shared with Thornfield House.
Appraisal
A laundry contributing positively to the group and setting values of the Thornfield House estate with the architectural value of the composition suggested by such attributes as the compact rectilinear plan form; the construction in an unrefined local fieldstone with red brick dressings producing a pleasing two-tone palette; and the diminishing in scale of the openings on each floor producing a graduated visual impression: meanwhile, a pronounced masonry break clearly illustrates the continued development or "improvement" of the laundry with a pseudo-Italianate tower.







