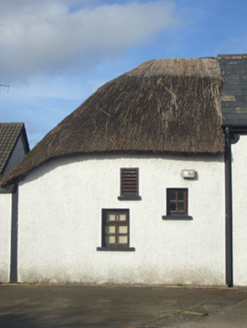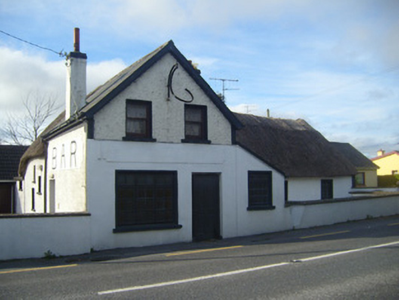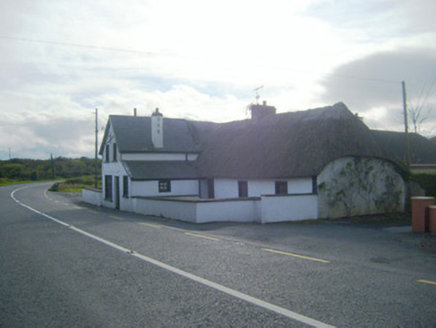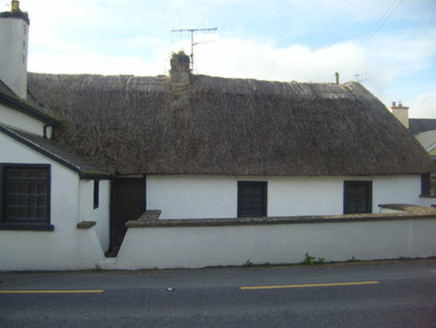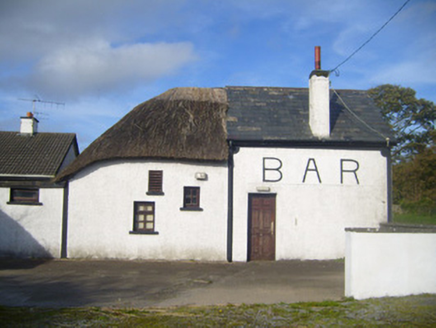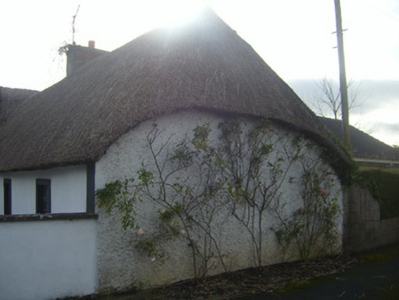Survey Data
Reg No
21901007
Rating
Regional
Categories of Special Interest
Architectural, Technical
Original Use
House
In Use As
House
Date
1800 - 1820
Coordinates
128729, 150034
Date Recorded
12/10/2008
Date Updated
--/--/--
Description
Detached five-bay single-storey thatched house, built c. 1810, having gable-fronted two-bay two-storey extension to west (front), having lean-to single-storey extension to north. Hipped thatched roof to main block, pitched slate roof to extension. Rendered red brick chimneystack to thatched roof, rendered chimneystacks, timber eaves course and terracotta ridge tiles to extension. Rendered walls with render quoins. Square-headed openings with painted sills, render surrounds and timber framed windows. Square-headed opening to west elevation having timber battened door and stone step. Square-headed opening to west elevation of extension with timber panelled door. Square-headed opening to south elevation of extension having timber panelled door. Rendered wall to west of house adjoining north elevation of extension, having render coping and stile.
Appraisal
Despite its alterations, this house retains much of its original fabric and character. Its thatched roof is particularly significant as this vernacular tradition is fast disappearing from the landscape. The boundary wall and stile add context to the site.
