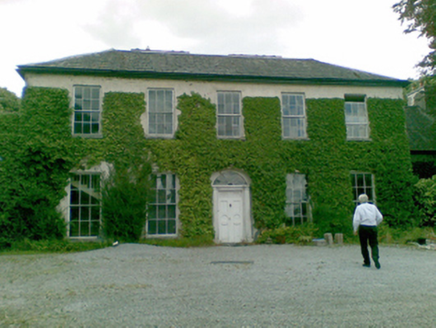Survey Data
Reg No
21901101
Rating
Regional
Categories of Special Interest
Architectural, Artistic
Original Use
Country house
In Use As
Country house
Date
1770 - 1800
Coordinates
134063, 154656
Date Recorded
26/10/2008
Date Updated
--/--/--
Description
Detached five-bay two-storey county house, built c. 1780, with additions to north and south. Square-headed window openings with six-over-six timber sash windows and stone sills. Blind six-over-six timber sash window to ground floor. Round-headed door opening with timber panelled door and fanlight with engaged Tuscan columns. Hipped slate roof. Two-bay two-storey addition to south with timber sash window and square-headed door opening with timber door and margin lights. Two-bay two-storey addition to north with pitched slate roof. Rear with six-over-six timber sash and two-over-two timber sash windows. Outbuildings to rear.
Appraisal
Ballysteen House is of considerable architectural importance within the history of County Limerick. A significant number of features remain intact which adds to the house's architectural wealth. A curious feature which remains which adds to the house's history is the blind window on the ground floor. The retetion of timber panelled door and the columns adds further to the merit of this outstanding house.

