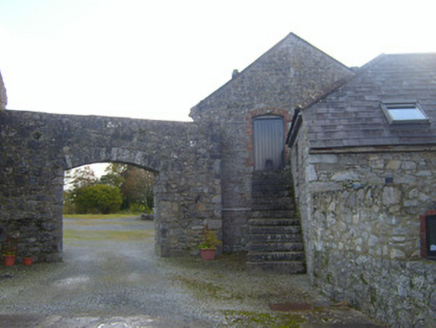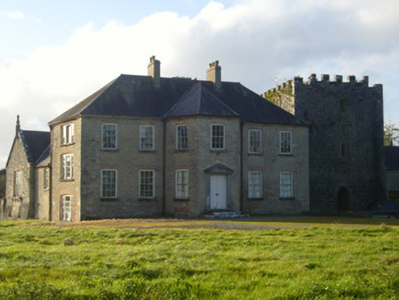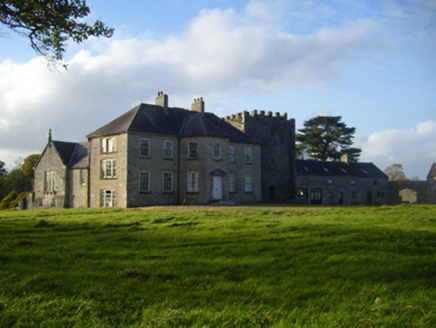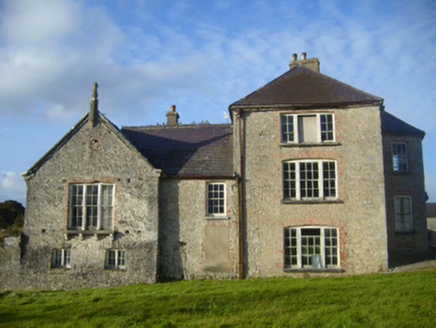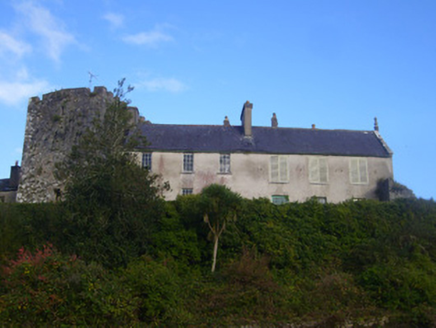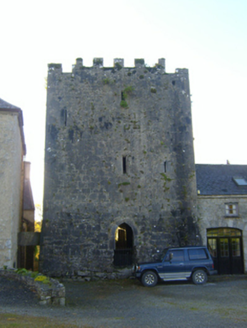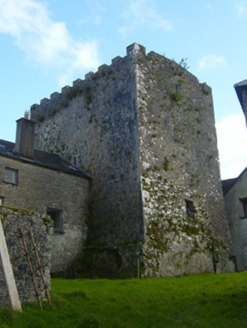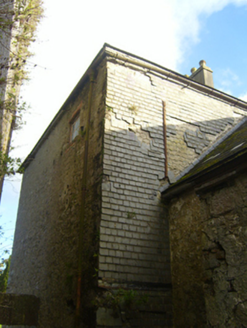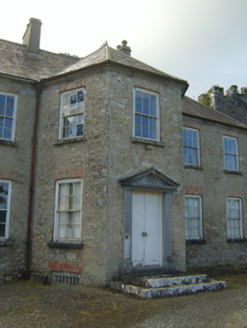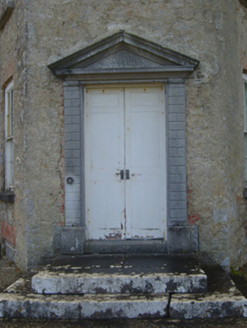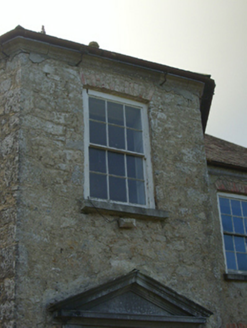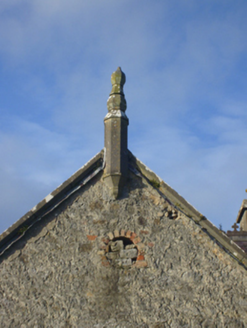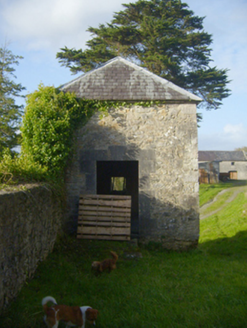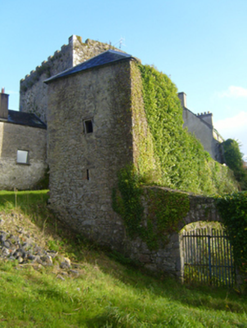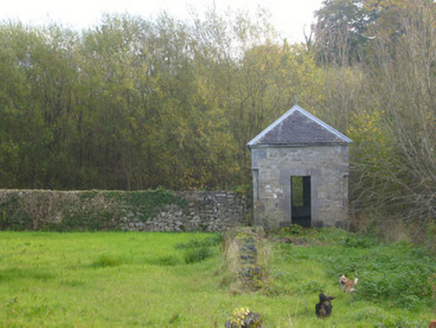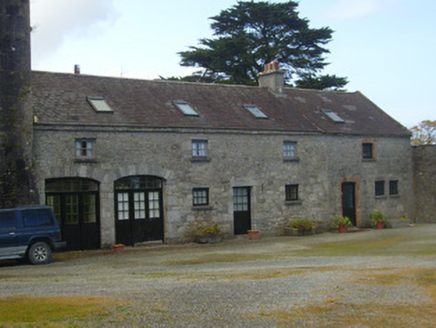Survey Data
Reg No
21901106
Rating
Regional
Categories of Special Interest
Archaeological, Architectural, Artistic
Previous Name
Ballyengland House
Original Use
Country house
In Use As
House
Date
1750 - 1770
Coordinates
137073, 149738
Date Recorded
26/10/2008
Date Updated
--/--/--
Description
Detached five-bay two-storey country house, built c. 1760, with central two-storey canted projecting bay to front (east) elevation, extensions to rear (west) elevation, and adjoining six-bay two-storey block to rear. Three-stage tower house adjoining house to north elevation. Hipped slate roof to main block having terracotta ridge crestings and ridge tiles, rendered chimneystacks, cut limestone eaves course and cast-iron rainwater goods. Pitched slate roof to rear block with limestone copings, rendered chimneystacks, terracotta ridge tiles and ridge crestings, limestone finial to south gable, cut limestone eaves course and cast-iron rainwater goods. Roughcast rendered walls, rubble limestone visible in places, slate-hung to rear. Square-headed openings to front elevation having cut limestone sills, red brick voussoirs and six-over-six pane timber sliding sash windows. Square-headed openings to basement with red brick voussoirs and metal railings. Square-headed openings to south elevation having red brick voussoirs, tooled limestone sills and tripartite timber sliding sash windows. Square-headed openings with bipartite timber sliding sash windows to lower level, south elevation of rear block. Square-headed openings to rear elevation having tooled limestone sills and six-over-six pane sliding sash and timber framed windows. Double-leaf timber louvered shutters to first floor openings. Square-headed opening to north elevation of rear block, with tooled limestone sill and recessed window. Square-headed openings to north elevation of central extension, north elevation. Square-headed opening to front elevation with carved limestone doorcase comprising limestone pediment supported by pilasters, flanking double-leaf timber panelled door. Approached by cut limestone steps. Square-headed opening to rear having half-glazed timber battened door, with limestone and rendered steps to entrance. Pointed arch opening to wall adjoining rear elevation. Walled garden to rear of house with square-profile three-stage tower to north-east corner. Hipped slate roof and rubble stone walls. Square-headed opening to south elevation having cut limestone surround. Square-headed opening to basement level, west elevation of tower. Round-headed opening to north wall having cut limestone voussoirs and double-leaf cast-iron gate. Square-profile single-storey outbuilding to south-east corner of walled garden, with hipped slate roof, limestone eaves course, rubble stone walls having cut limestone quoins, and square-headed openings with limestone surrounds. Eight-bay two-storey outbuilding adjoining north elevation of tower house. Hipped slate roof having cut limestone eaves course, terracotta ridge tiles, rendered chimneystack and copings, and roof lights. Rubble stone walls. Segmental-arched openings to east elevation with cut limestone voussoirs and double-leaf half-glazed timber battened doors having side lights and over lights. Square-headed openings, one having cut limestone surround and voussoirs, one with red brick surround and voussoirs, half-glazed timber battened doors. Square-headed openings having cut limestone sills and timber framed windows. Some with red brick voussoirs and surrounds. Square-headed openings to west elevation having concrete sills and timber framed windows. Square-headed opening to north elevation with red brick voussoirs and surrounds, having timber battened door. Limestone steps to entrance. Four-bay split-level outbuilding adjoining north of outbuilding. Slate roof, hipped to east, pitched to west, with limestone coping and eaves course. Rubble limestone walls. Square-headed openings to east and south elevations, with timber battened door and steps to entrance. Square-headed openings having timber framed windows to south elevation. Three-bay double-height outbuilding to east of house. Slate roof, hipped to east, pitched to west, with render coping, terracotta ridge tiles and limestone eaves course. Rubble limestone walls. Segmental-arched openings to south and north elevations having red brick voussoirs and surrounds, concrete sills and timber framed windows. Pointed arch opening to west elevation with red brick surround, render sill and timber framed window having tracery to top and timber panels to bottom. Segmental-arched opening to north elevation with red brick voussoirs and surround and double-leaf timber battened door. Limestone steps to entrance. Rubble stone wall adjoining outbuildings to north of house, having segmental arch with cut limestone voussoirs.
Appraisal
This imposing building retains much of its original form and fabric, most notably its variety of tripartite and timber sliding sash windows. It was formerly known as Ballyengland House. Its form is articulated and enhanced by a number of decorative features, including the red brick voussoirs, cast-iron ridge crestings, and limestone finial - all of which add an interesting contrast to the rubble stone and rendered walls. The adjoining tower house adds archaeological significance to the site and is preserved in relatively good condition. The related outbuildings and walled garden to the rear of the house add context to the overall site.
