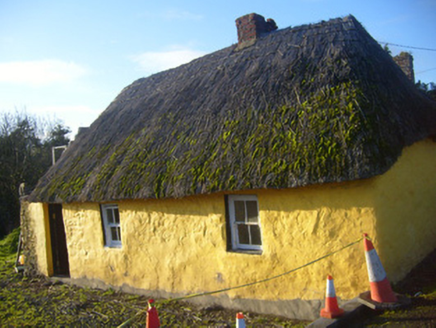Survey Data
Reg No
21901109
Rating
Regional
Categories of Special Interest
Architectural, Technical
Original Use
House
Date
1790 - 1810
Coordinates
138168, 153783
Date Recorded
26/10/2008
Date Updated
--/--/--
Description
Detached three-bay single-storey direct entry thatched house, built c. 1800. Having extension to rear (north) elevation. Hipped thatched roof to main block with red brick chimneystack. Pitched slate roof having red brick chimneystack, render copings, terracotta ridge tiles and cast-iron rainwater goods to extension. Rendered walls, rubble stone visible in places. Gable wall to west elevation rebuilt, with recess to wall, round-headed openings with brick voussoirs visible. Square-headed openings with two-over-two pane timber sliding sash windows. Render surround to window to east elevation, extension. Square-headed openings to north elevation having render surrounds and two-over-two pane timber sliding sash windows. Square-headed opening to west elevation of extension with timber framed window. Square-headed opening to front (south) elevation having timber battened door.
Appraisal
This thatched house is significant, being an example of a style of vernacular building which is fast disappearing from the countryside. It retains much of its modest form, though the windows and chimneystack were added at a later date to its original construction.

