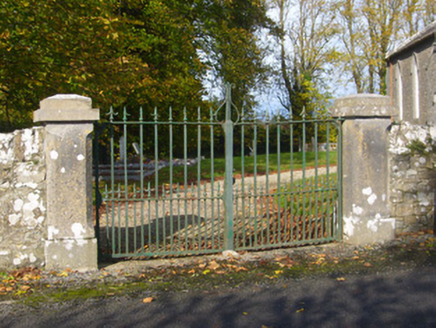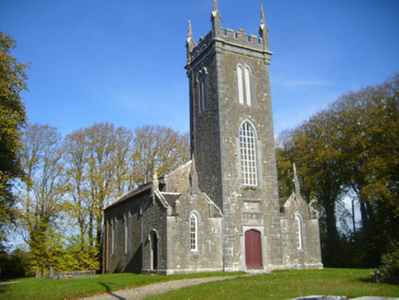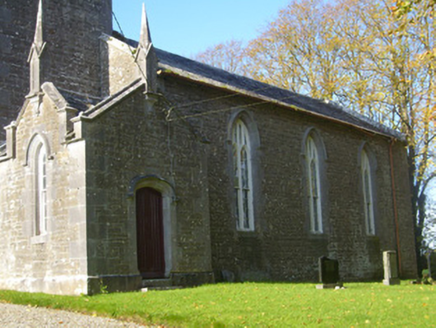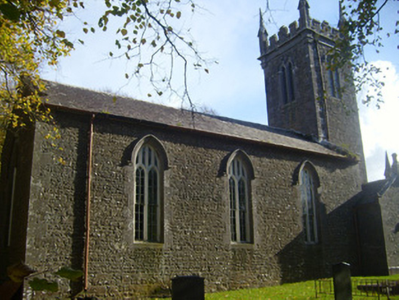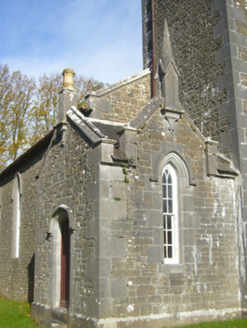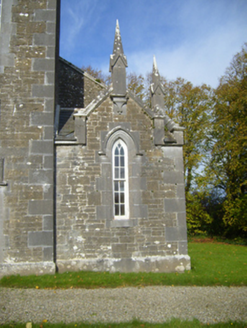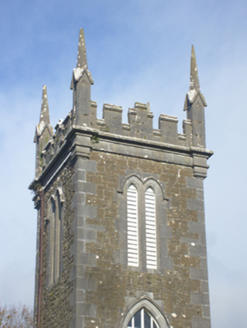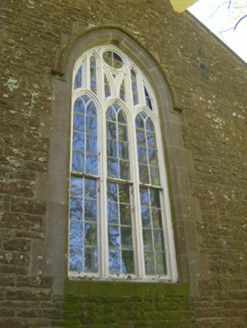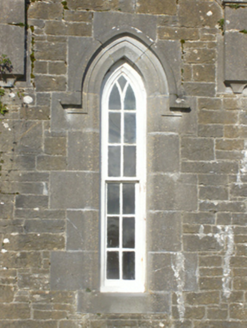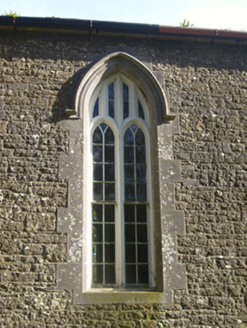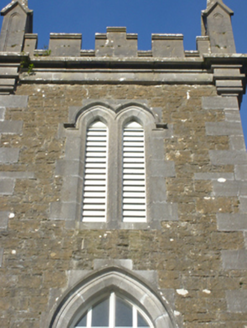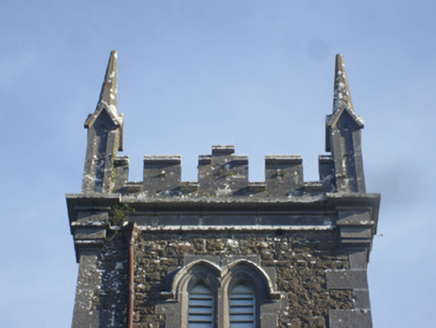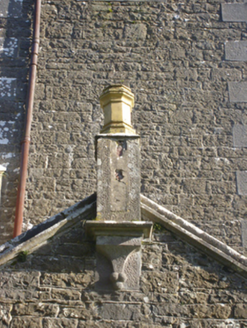Survey Data
Reg No
21901115
Rating
Regional
Categories of Special Interest
Architectural, Artistic, Historical, Social, Technical
Original Use
Church/chapel
In Use As
Church/chapel
Date
1800 - 1820
Coordinates
139822, 155103
Date Recorded
26/10/2008
Date Updated
--/--/--
Description
Freestanding Board of First Fruits Church of Ireland church, built in 1831. Comprising three-bay gable-fronted nave having square-profile three-stage tower to south elevation with square-profile multiple-gabled single-storey vestries to east and west elevations of tower. Pitched slate roof having cast-iron rainwater goods, cut limestone eaves course and limestone copings to gables. Pitched slate roofs to porches with cut limestone eaves courses and copings and finials to gables. Terracotta chimneypot to west-facing gable of west porch. Cut limestone eaves course and crenellations to top of tower, with square-profile cut limestone finials having pointed caps. Random coursed rubble limestone walls having cut limestone quoins. Cut limestone plinth course to south elevation of tower and side porches. Square-headed plaque recess to south elevation of tower, with cut limestone surround. Pointed arch openings to north, east and west elevations of nave having cut tooled limestone surrounds, sill and hoodmoulding, with timber traceried window. Pointed arch openings to south elevation of porches having cut and tooled limestone surrounds and sills, cut limestone hoodmoulding and timber sliding sash windows. Pointed arch opening to second stage of tower, south elevation, with cut tooled limestone surround, sill, hoodmoulding and timber framed window. Paired lancet openings to each elevation of third stage of tower, having cut tooled limestone surrounds, sills, cut limestone hoodmoulding and timber louvered vents. Four-centred arch openings to south elevation of tower and east and west elevations of east and west porches, with tooled cut limestone surrounds and double-leaf timber battened doors, cut limestone hoodmoulding to those to east and west porches and cut limestone label moulding to south elevation of tower. Limestone steps to entrances. Building set within graveyard. Rubble limestone boundary wall to south-east and south-west with two pairs of square-profile cut limestone piers with chamfered edges, cut limestone plinths and caps, flanking double-leaf cast-iron gates.
Appraisal
This church, designed by the architect James Pain (possibly with his brother George Richard) displays a high level of architectural design and detailing, most notably in its imposing square-profile crenellated tower and flanking porches. Its cut limestone finials, crenellations and eaves courses, as well as hoodmouldings to doors and window openings, add an element of contrast to the rubble stone walls, while the variety of timber tracery to its windows add artistic interest. Its setting within a graveyard adds context to the site, which makes a notable addition to the landscape.
