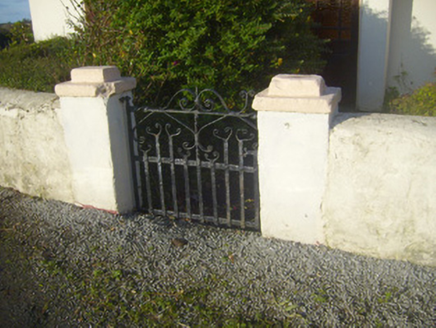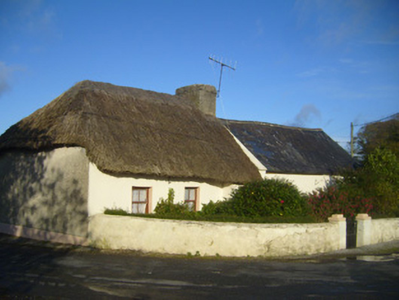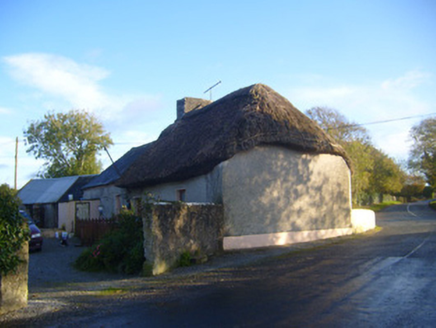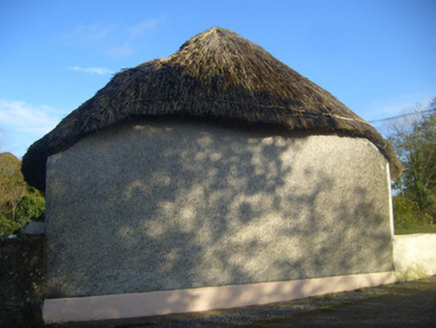Survey Data
Reg No
21901125
Rating
Regional
Categories of Special Interest
Architectural, Technical
Original Use
House
In Use As
House
Date
1790 - 1810
Coordinates
139837, 150401
Date Recorded
26/10/2008
Date Updated
--/--/--
Description
Detached three-bay single-storey thatched house, built c. 1800, having two-bay extension to east elevation. Hipped thatched roof, with pitched slate roof to extension. Render copings and rendered chimneystack. Cast-iron rainwater goods and render eaves course to extension. Rendered walls to front (south) elevation, roughcast to west and north elevations with render plinth course. Square-headed openings with render surrounds, concrete sills and two-over-two pane timber sliding sash windows to south elevation. Timber framed windows to north elevation. Square-headed openings to north and south elevations having render surrounds and half-glazed timber panelled doors. Rendered boundary wall adjoining south elevation of house, having pair of square-profile rendered piers with render caps flanking single-leaf wrought-iron gate to south.
Appraisal
This modest house is representative of the vernacular tradition in Ireland. The thatched roof and timber sliding sash windows are typical vernacular features and their retention is significant. The house is prominently located at a crossroads and due to its simple vernacular form makes a positive and notable impact on the landscape.







