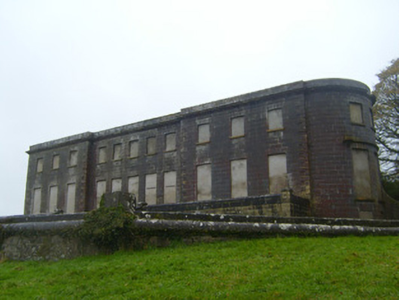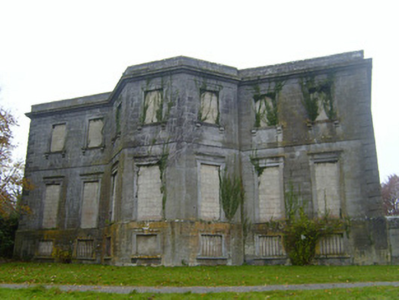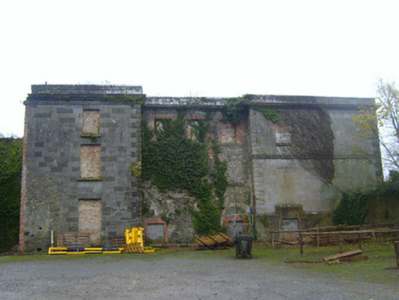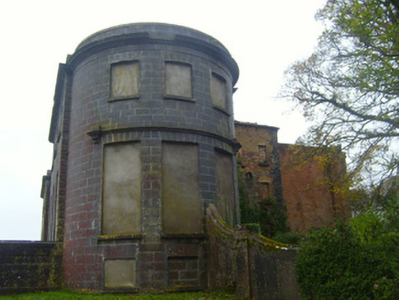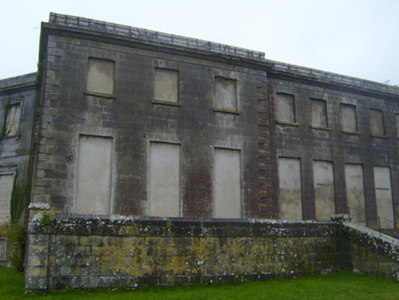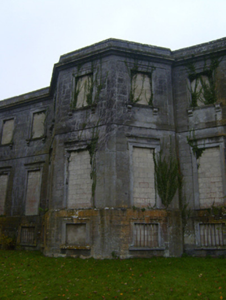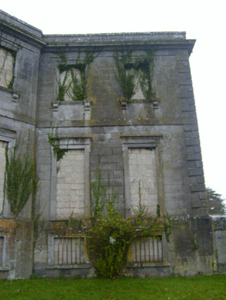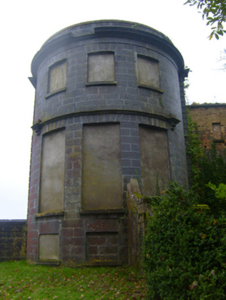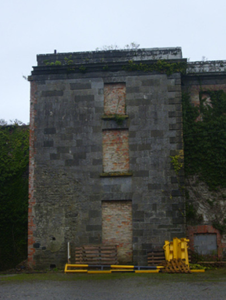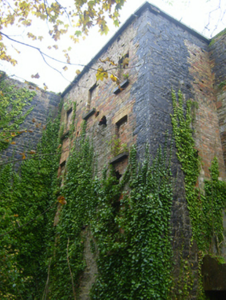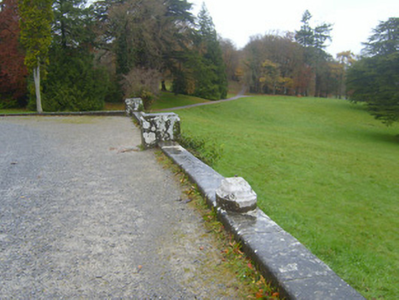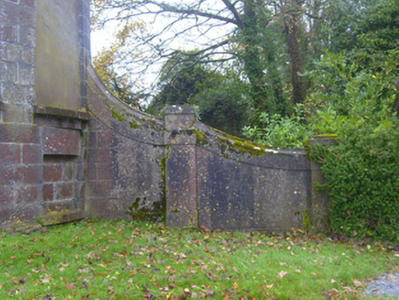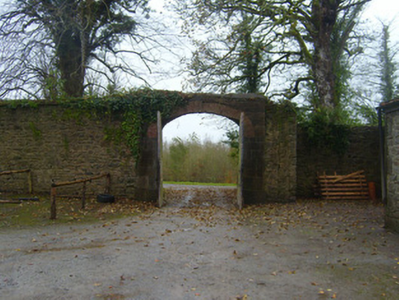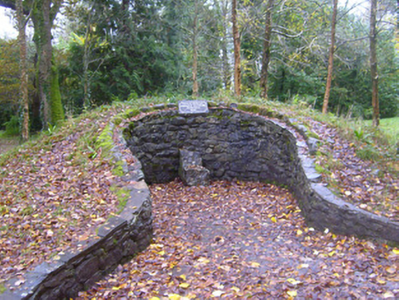Survey Data
Reg No
21901128
Rating
Regional
Categories of Special Interest
Architectural, Artistic, Cultural
Previous Name
Currah Chase House
Original Use
Country house
Date
1740 - 1760
Coordinates
141018, 149031
Date Recorded
26/10/2008
Date Updated
--/--/--
Description
Detached eleven-bay two-storey over half-basement house, built c. 1750, with two adjoining fronts, shorter one dating to the eighteenth century, longer front dating to c. 1829. House now derelict following a fire in 1941. Having bowed north elevation, full-height canted bay to south elevation and extensions to rear (west). Projecting three-bay end bays to front (east) elevation. Roof missing. Cut limestone walls with cut limestone quoins, plinth course, cornice and raised parapet. Cut limestone platband to south and part of rear elevation. Lined-and-ruled rendered walls to part of rear elevation, having render quoins. Mixed red brick and rubble stone walls to north elevation of extension. Square-headed openings having cut limestone sills and voussoirs throughout, now blocked. Those to south elevation having cut limestone surrounds and hoodmouldings. Shared limestone hoodmoulding to ground floor windows, north elevation. Square-headed openings to basement, north elevation, with limestone sills and surrounds and metal railings. Some openings to rear having red brick voussoirs. Square-headed opening to front with cut limestone voussoirs. Limestone slab to entrance. Square-headed opening to north elevation of rear extension with red brick surround and voussoirs, and metal door. Semi-circular opening to threshold with cut limestone surround and cast-iron lid. Raised land to front of house with cut limestone retaining wall with cut limestone copings. Rubble stone wall to rear of house enclosing yard. Segmental-headed arch to south elevation set within cut limestone breakfront, having red brick voussoirs and double-leaf timber battened door. Segmental-headed opening to north elevation, with red brick voussoirs, cut limestone surround, and bellcote to top. Five-bay single-storey stable building to rear. Pitched slate roof having cut limestone eaves course. Rubble stone walls. Square-headed openings with limestone sills, red-brick voussoirs and surrounds. Square-headed opening with red brick voussoirs and surround, and timber battened door. Segmental-headed opening having red brick voussoirs and double-leaf timber battened door. Rubble stone semi-circular retaining wall marking meditation area to site.
Appraisal
The house and estate was formerly owned by the de Vere family and was the birthplace of the poet Aubrey de Vere, lending historical and cultural significance to the house. The work dating to 1829 was carried out by the architect Amon Henry Wilds. Although its been severely damaged by the fire, the house retains much of its original fabric, such as its limestone sills and decorative window surrounds. Its imposing size and austere appearance make a notable impression on the surrounding landscape. The outbuildings and yard to the rear of the house add context to the site.

