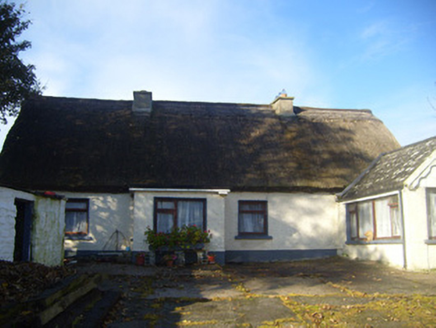Survey Data
Reg No
21901129
Rating
Regional
Categories of Special Interest
Architectural, Technical
Original Use
House
In Use As
House
Date
1790 - 1810
Coordinates
142661, 150141
Date Recorded
27/10/2008
Date Updated
--/--/--
Description
Detached four-bay single-storey thatched house, built c. 1800, having square-profile porch and gable-fronted single-bay extension to front (south) elevation. Pitched thatched roof with rendered chimneystacks. Pitched slate roof having timber eaves course and bargeboards to extension. Roughcast rendered walls to south elevation, render plinth course to main block. Roughcast rendered walls to north, east and west elevations. Stones projecting from north elevation. Slate hanging to upper gable of extension. Square-headed openings throughout having render surrounds, concrete sills and timber framed windows. Replacement uPVC windows to rear (north) elevation. Square-headed opening to east elevation of porch with render surround and timber panelled door incorporating fanlight. Pair of square-profile rendered piers with render caps flanking double-leaf cast-iron gate to south of house.
Appraisal
This modest house is representative of the vernacular tradition in Ireland. Its thick stone walls and thatched roof are typical features of vernacular architecture and its setting within a farmyard adds context.

