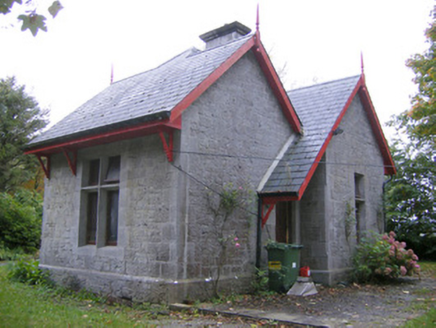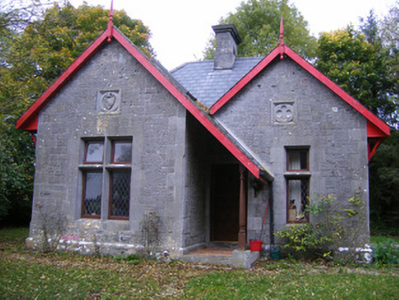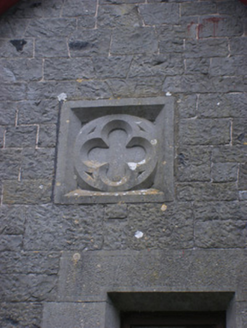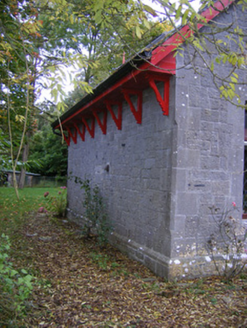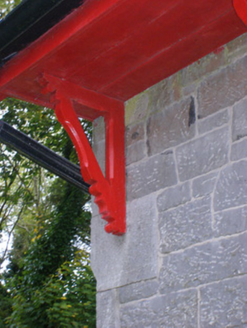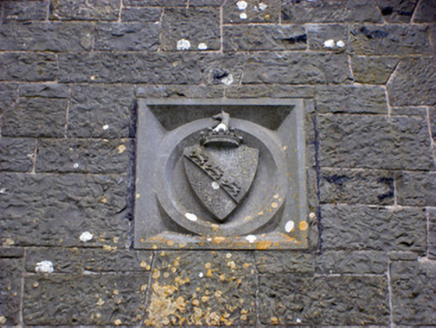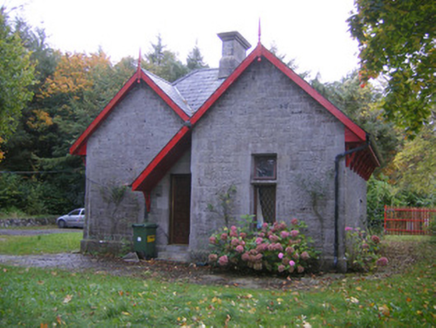Survey Data
Reg No
21901201
Rating
Regional
Categories of Special Interest
Architectural, Artistic
Original Use
Gate lodge
In Use As
House
Date
1880 - 1885
Coordinates
143025, 153866
Date Recorded
13/10/2008
Date Updated
--/--/--
Description
Detached three-bay single-storey former gate lodge, dated 1883. Comprising gable-fronted end-bay to east and projecting gable-fronted end-bay to west having cat-slide roof over verandah. Pitched overhanging artificial slate roofs with timber bargeboards, finials, ornate brackets and limestone chimneystack. Snecked limestone walls with date stone to west gable, north elevation, plinth course, chamfered quoins, carved heraldic plaque to west gable front (south) elevation and carved plaque with quatrefoil motif to east gable. Square-headed opening to east gable, front elevation and west gable, north (rear) elevation having limestone transoms, block-and-start surrounds and timber casement windows. Square-headed bipartite openings to west gable, front elevation and east gable, north elevation with limestone transoms and mullions, block-and-start surrounds and timber casement windows. Square-headed openings to front and rear elevations having limestone block-and-start surrounds and timber panelled doors. Octagonal painted stone piers to west with replacement timber gates and rubble limestone boundary walls.
Appraisal
This gate lodge once formed an integral part of the Dromore Castle demesne and, as is typical for such structures, mirrors the Gothic Revival style of the main house. Its asymmetric form is well proportioned and displays fine attention to detail as seen in the chamfered corners and quality craftsmanship evident in the finely carved plaques. The gate lodge retains its decorative windows and elegant recessed entrance with cat-slide roof. The carved finials and simple bargeboards add further interest and rhythm to the façade. The site retains its stone piers, which further enhance the composition of the site.
