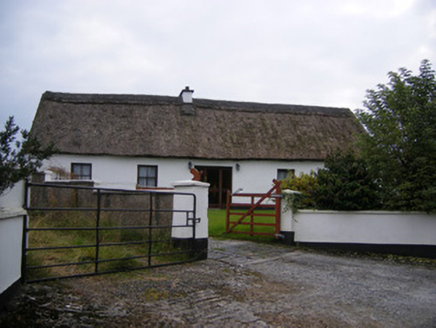Survey Data
Reg No
21901204
Rating
Regional
Categories of Special Interest
Architectural, Technical
Original Use
House
In Use As
House
Date
1790 - 1810
Coordinates
145788, 153981
Date Recorded
25/09/2008
Date Updated
--/--/--
Description
Detached five-bay single-storey lobby entry thatched house, built c. 1800, having three-bay single-storey extension to rear (south) elevation. Pitched thatched roof with rendered chimneystack. Flat roof to extension. Rendered walls. Square-headed openings having two-over-two pane timber sliding sash windows and concrete sills. Square-headed opening with replacement half-glazed door and sidelights. Single-bay single-storey outbuilding to west having pitched slate and corrugated-iron roof. Render over rubble limestone walls. Pair of square-profile rendered piers to north with double-leaf timber gates and rendered boundary walls.
Appraisal
This house is a fine example of the Irish vernacular building tradition and has been recently restored and re-thatched. The retention of the farm building completes the original site context of the house. The group forms a pleasing vernacular addition to the varied architectural heritage of West Limerick.

