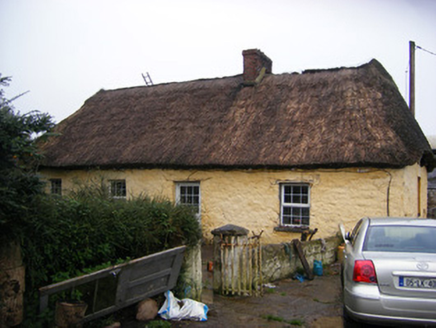Survey Data
Reg No
21901205
Rating
Regional
Categories of Special Interest
Architectural, Technical
Original Use
House
In Use As
House
Date
1790 - 1810
Coordinates
145014, 153354
Date Recorded
13/10/2008
Date Updated
--/--/--
Description
Detached four-bay single-storey lobby entry thatched house, built c. 1800. Hipped thatched roof with brick chimneystack. Roughcast render over rubble limestone walls. Square-headed openings having replacement uPVC windows and concrete sills. Square-headed opening with replacement uPVC door. Square-headed opening to rear (north) elevation having replacement uPVC door. Six-bay single-storey outbuilding to north with pitched slate roof. Roughcast render over rubble limestone walls. Square-headed window openings having red brick surrounds. Square-headed openings having red brick voussoirs and timber battened doors. Three-bay single-storey outbuilding to west with lean-to to east elevation. Pitched corrugated-iron roof and painted rubble stone walls. Square-headed door openings.
Appraisal
This traditional thatched house retains its original, simple footprint and forms an important part of Limerick's vernacular heritage. Features such as its single-storey massing and steeply pitched thatched roof are typical of its type. Overall, the house presents an early aspect, complete with typical attributes such as the arrangement of the openings, which retain an informal quality.

