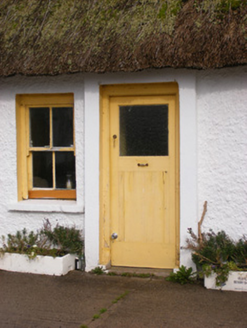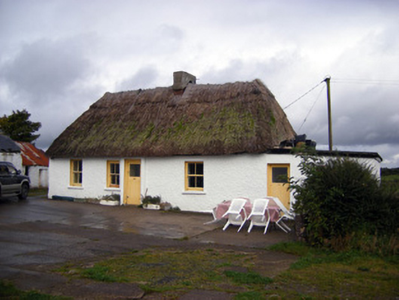Survey Data
Reg No
21901209
Rating
Regional
Categories of Special Interest
Architectural, Technical
Original Use
House
In Use As
House
Date
1780 - 1800
Coordinates
144429, 151655
Date Recorded
13/10/2008
Date Updated
--/--/--
Description
Detached four-bay single-storey lobby entry thatched house, built c. 1800, with shallow windbreak to front (south) elevation, single-bay single-storey lean-to to east elevation and two-bay single-storey extension to rear (north) elevation. Hipped thatched roof with brick chimneystack. Roughcast rendered walls. Square-headed openings having two-over-two pane timber sliding sash windows, concrete sills and some having internal timber shutters. Roughcast rendered walls. Square-headed opening to windbreak with half-glazed timber battened door. Square-headed opening to lean-to having half-glazed timber battened door. Multiple-bay single-storey outbuildings to west, some with pitched slate roof, some having corrugated-iron roofs. Rendered walls. Square-headed door openings. Pair of square-profile roughcast rendered piers to east having raised panels and single-leaf metal gate. Pair of square-profile rendered piers to north with rendered piers having ornate panels, caps, single-leaf metal gate and angled walls terminating in second pair of square-profile piers.
Appraisal
This thatched house retains much of its original form and structure as well as salient features such as the timber sash windows, which enhance the façade and help preserve the original appearance of the house. The house retains typical vernacular attributes such as the windbreak, irregular fenestration rhythm and steeply pitched roof. Set back from the road, the house forms a positive presence in the landscape.



