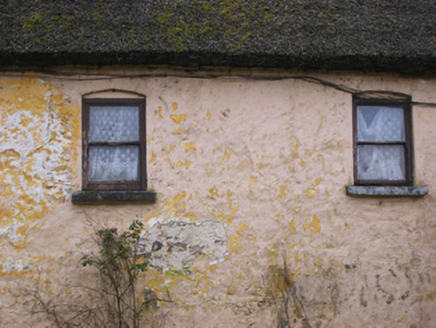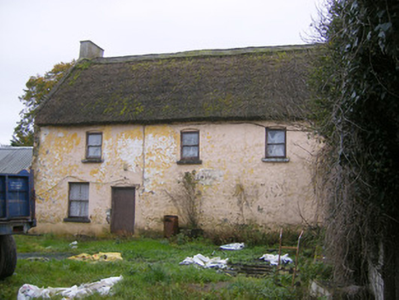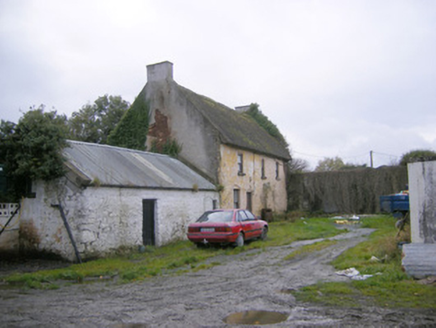Survey Data
Reg No
21901211
Rating
Regional
Categories of Special Interest
Architectural, Technical
Original Use
House
Date
1800 - 1820
Coordinates
145833, 151086
Date Recorded
13/10/2008
Date Updated
--/--/--
Description
Detached three-bay two-storey direct entry thatched house, built c. 1810, having adjoining two-bay single-storey outbuilding to east elevation. Pitched thatched roof with rendered chimneystacks and render copings. Roughcast rendered walls. Roughcast render over brick walls to east elevation. Shallow pointed arch openings to first floor having inset square-headed one-over-one pane timber sliding sash windows, painted brick voussoirs and painted stone sills. Square-headed opening to ground floor with two-over-two pane timber sliding sash window and painted stone sill. Square-headed opening having timber lintel and timber battened door. Pitched corrugated-iron roof to outbuilding. Painted rubble stone walls. Square-headed opening with two-over-two pane timber sliding sash window and painted stone sill. Square-headed opening having timber battened door.
Appraisal
This house is one of the few remaining two-storey thatched houses or 'thatched mansions' in West Limerick. Retaining much of its original form, the façade retains an informal quality due to the irregularly spaced timber sash windows. The pointed arch windows are an unusual, distinguishing feature and add interest to the façade. The outbuilding adds context to the site, and is an interesting example of a functional farm building.





