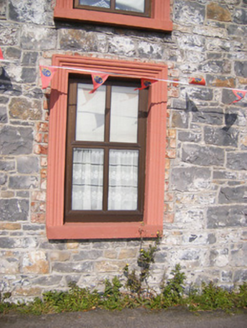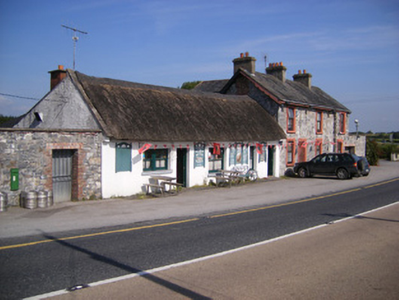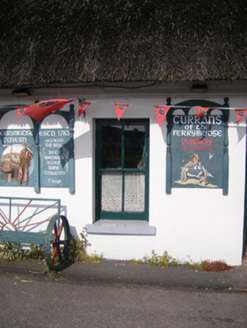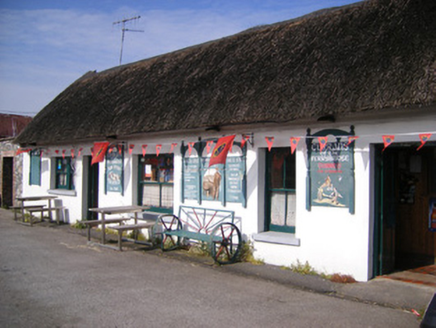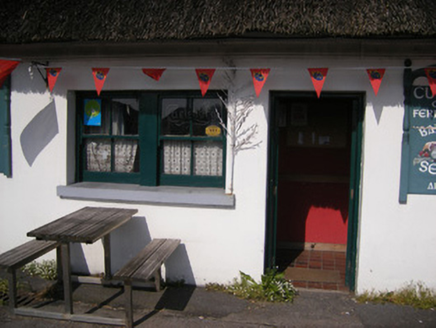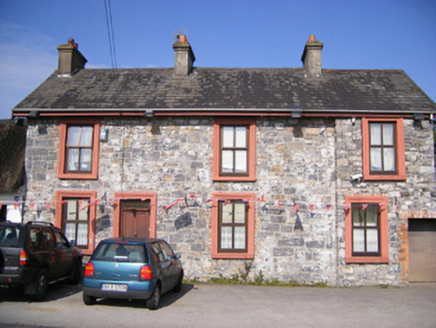Survey Data
Reg No
21901219
Rating
Regional
Categories of Special Interest
Architectural, Technical
Original Use
House
In Use As
Public house
Date
1790 - 1810
Coordinates
148343, 152279
Date Recorded
25/09/2008
Date Updated
--/--/--
Description
Detached five-bay single-storey thatched house, built c. 1800, having multiple-bay single-storey extensions to rear (north) elevation and three-bay two-storey block to east. Pitched slate roof with rendered chimneystack. Rendered walls. Square-headed openings with two-over-two pane timber sliding sash windows and concrete sills. Square-headed opening having bipartite two-over-two pane timber sliding sash windows and concrete sill. Square-headed openings with timber battened doors. East block having slightly projecting end-bay to front (south) elevation with single-bay single-storey extension to east elevation. Pitched slate roof with overhanging eaves and rendered chimneystacks. Rubble limestone walls. Square-headed openings having moulded render surrounds, concrete sills and replacement uPVC windows. Square-headed opening with moulded render surround and replacement glazed overlight over timber panelled door. Single-storey outbuilding to west having pitched corrugated-iron roof and rubble limestone walls. Pair of square-profile roughcast rendered piers to west with limestone cappings and double-leaf cast-iron gates.
Appraisal
This thatched house forms an important part of West Limerick's vernacular heritage, as identified by features such as its single-storey massing and steeply pitched thatched roof. The house presents an early aspect with much of the original form intact, including the arrangement of the openings, which retains an informal quality. The wide bipartite window may once have served as a simple shopfront, which acts as a reminder of the small-scale commercial activity, which once took place across Ireland.
