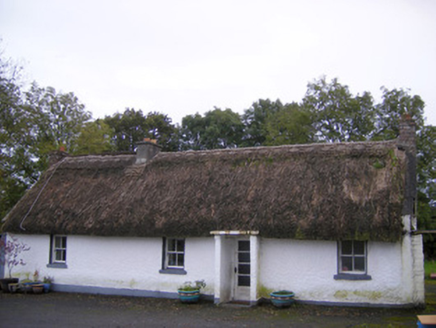Survey Data
Reg No
21901223
Rating
Regional
Categories of Special Interest
Architectural, Technical
Original Use
House
In Use As
House
Date
1790 - 1810
Coordinates
151447, 154479
Date Recorded
13/10/2008
Date Updated
--/--/--
Description
Detached four-bay single-storey direct entry thatched house, built c. 1800, having windbreak to front (north) elevation and two-bay single-storey extension to rear (south) elevation. Pitched thatched roof with render copings and rendered and brick chimneystacks. Roughcast rendered walls having render strip quoins and plinth course. Painted rubble limestone walls to east and west gables. Square-headed openings with two-over-two pane timber sliding sash windows and painted stone sills. Square-headed opening having half-glazed timber panelled door. Single-bay single-storey outbuilding to west with adjoining two-bay single-storey outbuilding to north gable. Pitched corrugated-iron roofs having render copings. Painted rubble limestone walls. Square-headed arrow slit window. Square-headed door openings with timber battened doors.
Appraisal
The simple design of this vernacular house is embellished by the irregular window arrangement, which reflects the plan of the interior. Features such as the timber sash windows help to preserve the original appearance of the house, which forms an attractive example of a traditional dwelling, surviving largely in its original form. The house makes a positive contribution to the architectural and vernacular heritage of the area.

