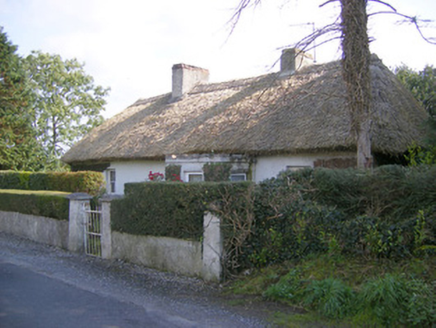Survey Data
Reg No
21901232
Rating
Regional
Categories of Special Interest
Architectural, Technical
Original Use
House
In Use As
House
Date
1790 - 1810
Coordinates
150646, 152463
Date Recorded
26/09/2008
Date Updated
--/--/--
Description
Detached four-bay single-storey thatched house, built c. 1800, having crenellated porch to front (north-west) elevation. Hipped thatched roof with rendered chimneystacks. Rendered walls. Square-headed openings having two-over-two pane timber sliding sash windows and concrete sills. Square-headed openings to porch having replacement uPVC windows and concrete sills. Square-headed opening to porch with timber panelled door. Rendered boundary walls terminating in pair of square-profile piers. Pair of square-profile rendered piers having render caps and single-leaf cast-iron gate.
Appraisal
The asymmetrical form, thatched roof and thick stone walls of this house are typical of vernacular buildings, while the timber sliding sash windows and porch are notable features. Fronting onto the road, the house forms a pleasing roadside feature.

