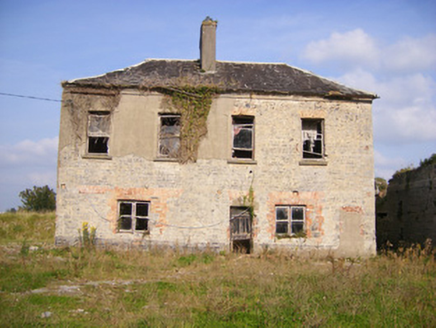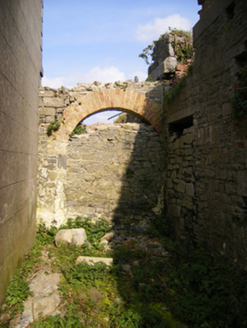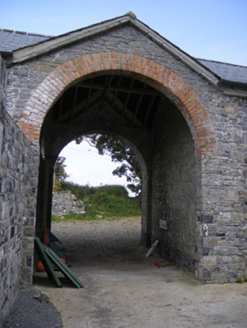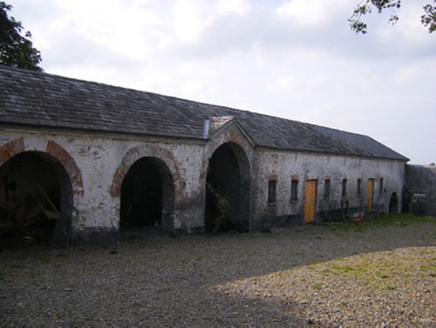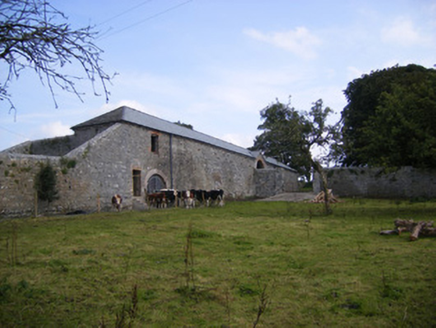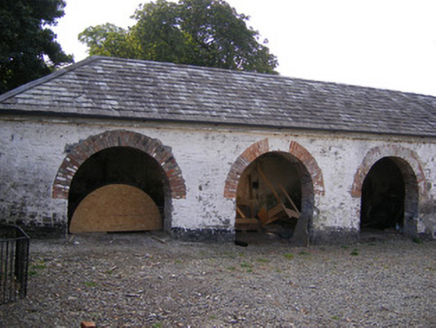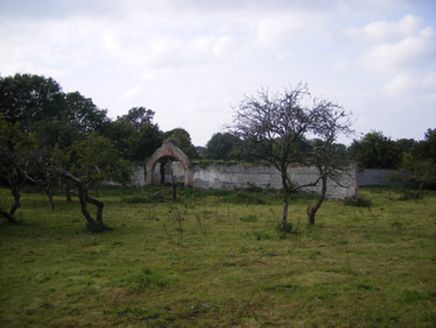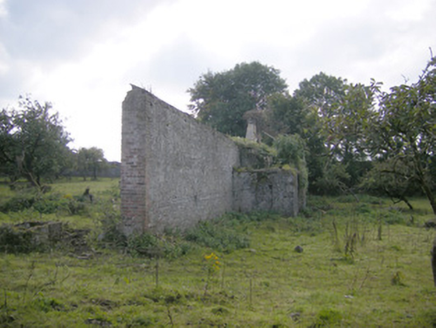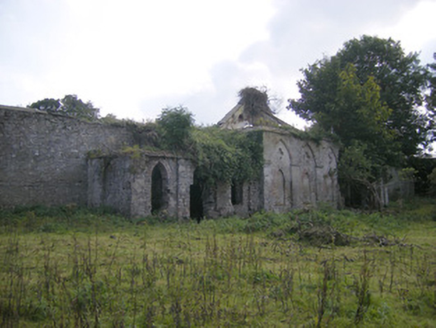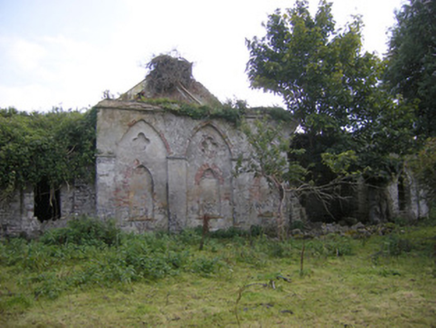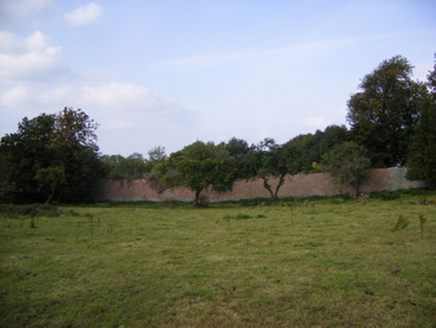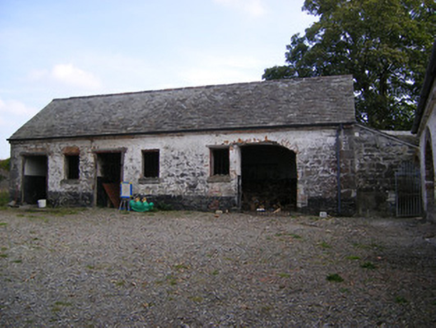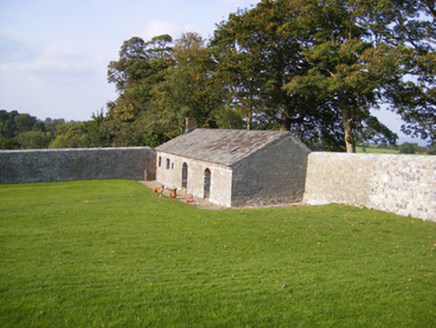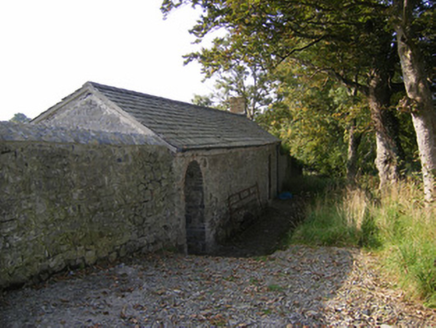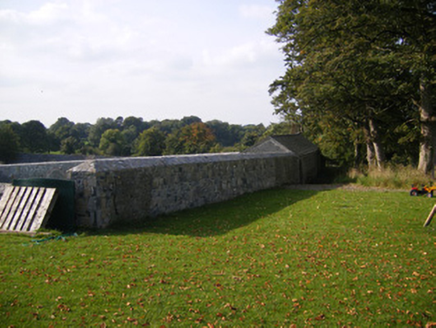Survey Data
Reg No
21901235
Rating
Regional
Categories of Special Interest
Architectural
Original Use
Country house
In Use As
House
Date
1820 - 1840
Coordinates
151032, 150703
Date Recorded
26/09/2008
Date Updated
--/--/--
Description
Detached four-bay two-storey house, built c. 1830. Hipped slate roof with cut limestone eaves course and rendered chimneystack. Lined-and-ruled render over rubble limestone walls with render quoins. Square-headed openings to first floor, some with remains of render surrounds, brick voussoirs, one-over-one pane timber sliding sash windows and limestone sills. Square-headed window openings to ground floor, some blocked up, some with brick surrounds and bipartite one-over-one pane timber sliding sash windows. Square-headed openings to rear (east) elevation with red brick voussoirs, now blocked up. Square-headed opening having remains of render surround, brick voussoirs and glazed overlight over timber battened door. Remains of round-headed carriage arch to south with red brick voussoirs, now blocked up, adjoining surviving wall of ruined Faha House. Thirteen-bay single-storey outbuilding to north-west having pedimented carriage arch. Hipped slate roof. Roughly dressed painted limestone walls. Round-headed arches with red brick voussoirs. Square-headed window openings having red brick voussoirs and limestone sills. Square-headed door openings with red brick voussoirs and replacement timber battened doors. Former glasshouse to north having gable-fronted centre-bay with round-headed carriage arch. Rubble limestone walls. Seven-bay single-storey block to rear (north) elevation comprising centre-bay with pointed arch niches having brick voussoirs, strip pilasters with limestone caps and inset blind quatrefoil motifs and pointed arch window openings, now blocked up. Pointed arch window openings having brick voussoirs to recessed bays. Rubble limestone walled garden to north with north wall having brick wall to interior. Six-bay single-storey outbuilding to west with lean-to to west elevation. Pitched slate roof having brick eaves course. Painted rubble limestone walls. Square-headed window openings with brick voussoirs and concrete sills. Square-headed door openings having brick voussoirs. Five-bay single-storey outbuilding to north-east set within limestone walled garden. Pitched slate roof having brick chimneystack. Rubble limestone walls. Square-headed window openings. Round-headed door openings with brick voussoirs.
Appraisal
The foundations are all that remain of Faha House, however, the demesne retains associated buildings such as the modest house, altered to the ground floor, and well-maintained outbuildings. The glass house is particularly notable, displaying fine Gothic Revival details such as the quatrefoil motifs and pointed arch niches. The simplicity of the house is enhanced by the cut limestone eaves course addition, which adds a decorative focus to the façade. The outbuildings provide context to the site and form an interesting group within the working farm.

