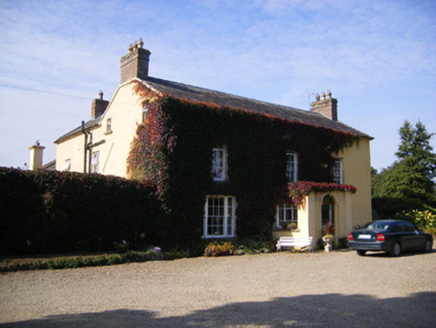Survey Data
Reg No
21901240
Rating
Regional
Categories of Special Interest
Architectural
Previous Name
Spring Lodge
Original Use
House
In Use As
House
Date
1790 - 1810
Coordinates
151045, 149016
Date Recorded
26/09/2008
Date Updated
--/--/--
Description
Detached three-bay two-storey house, built c. 1800, with central breakfront and porch to front (east) elevation added in 1882. Single-storey extension to north elevation, lean-to and four-bay two-storey extension to rear (west) elevation. Pitched slate roof with red brick chimneystacks. Flat roof to porch. Roughcast rendered walls having render plinth course. Square-headed openings to first floor with six-over-six pane timber sliding sash windows and painted stone sills. Square-headed openings to ground floor having tripartite six-over-six pane timber sliding sash windows and flanking two-over-two pane timber sliding sash windows with limestone sills. Square-headed openings to porch, north and south elevations with replacement uPVC windows and concrete sills. Segmental-headed opening beyond porch having spoked fanlight over half-glazed timber panelled door with flanking Ionic-style engaged columns. Limestone threshold to entrance. Round-headed opening to porch with render Doric-style engaged columns and glazed overlight over timber panelled door. L-plan range of outbuildings to south having pitched slate roofs. Painted rubble stone walls. Square-headed window openings with replacement windows and limestone sills. Square-headed door openings having replacement metal doors. Pair of square-profile rusticated limestone piers to east with carved caps and single-leaf metal gates. Pair of square-profile rusticated limestone piers to east with carved caps, double-leaf metal gates and rubble stone walls.
Appraisal
Set in a mature landscape, this house retains much of its original form and structure despite additions to the rear. The floors of the building are differentiated by the use of diminishing windows, with decorative tripartite windows to the ground floor. The porch adds an element of ornamentation and obscures a particularly fine entrance complete with ornate spoked fanlight. The site retains a fine courtyard and well-crafted limestone piers.

