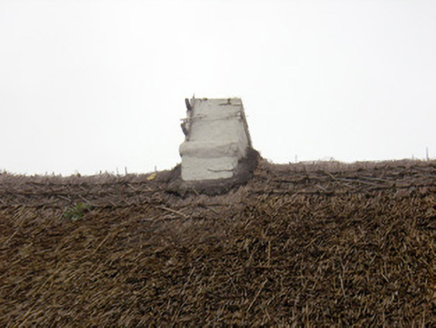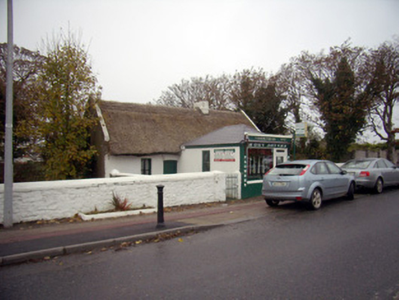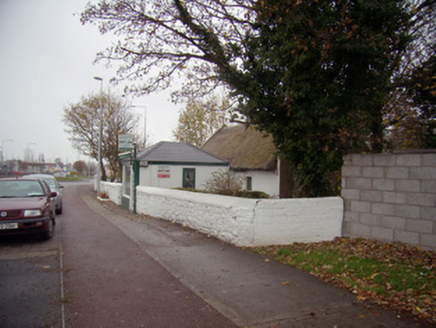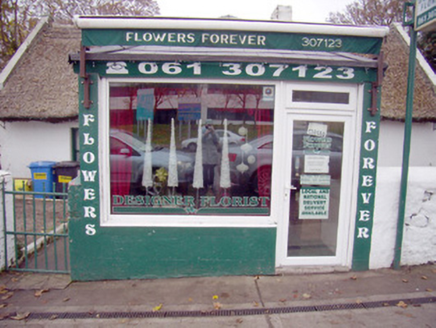Survey Data
Reg No
21901308
Rating
Regional
Categories of Special Interest
Architectural, Technical
Original Use
House
In Use As
House
Date
1790 - 1810
Coordinates
155201, 153223
Date Recorded
25/11/2007
Date Updated
--/--/--
Description
Detached five-bay single-storey thatched house, built c. 1800, with two-bay addition to front (east) elevation. Now also in use as shop. Pitched thatched roof. Rendered chimneystack. Hipped slate roof to addition. Rendered walls. Painted corrugated iron walls to addition. Square-headed window openings with painted render sills and two-over-two pane timber sliding sash windows. Square-headed window opening to addition having fixed pane timber framed display window. Segmental-headed door opening having timber battened door. Square-headed door opening with glazed uPVC framed shop door. Painted rubble stone boundary wall with render copings and brick square-profile pier and cast-iron pedestrian gate.
Appraisal
This lobby entry thatched house retains much of its original materials and form which has been incorporated into a shop. The thatching forms a pleasing contrast to the hipped slate roof while the corrugated iron walls serve as a reminder of the incorporation of more modern materials into vernacular style architecture.







