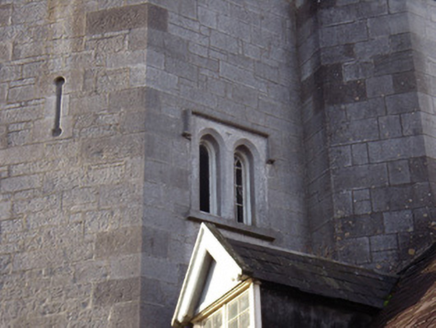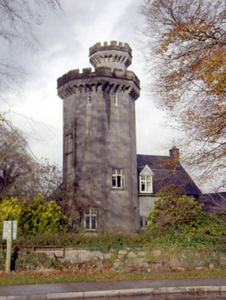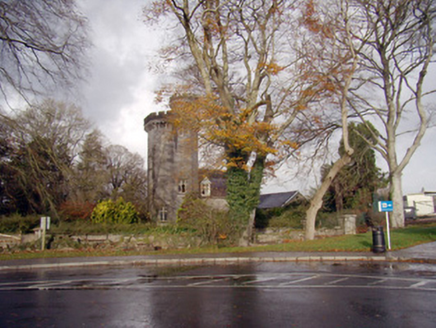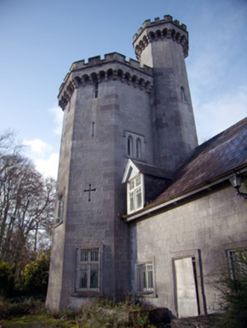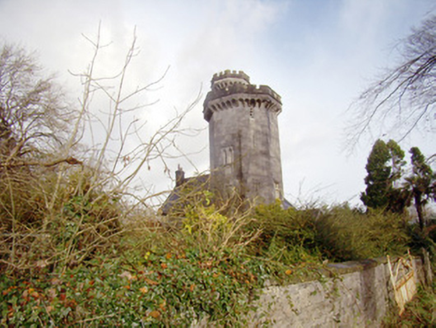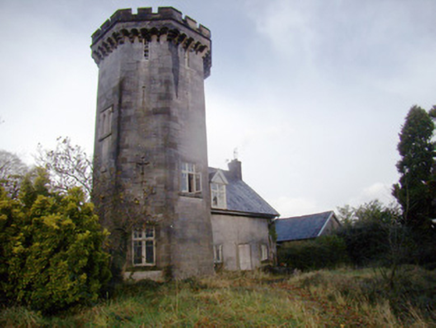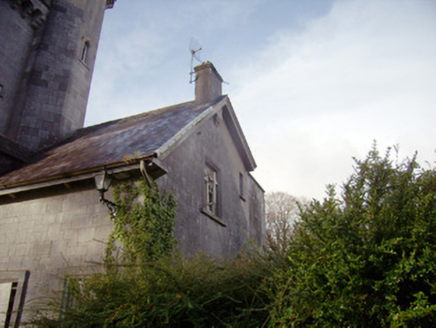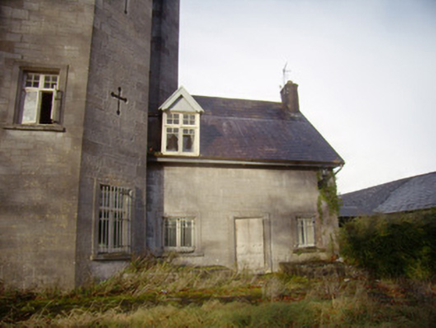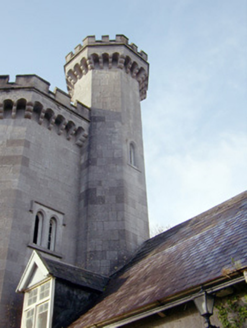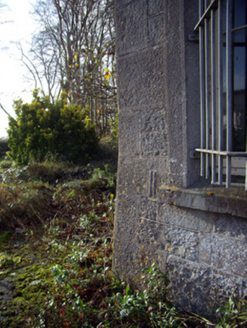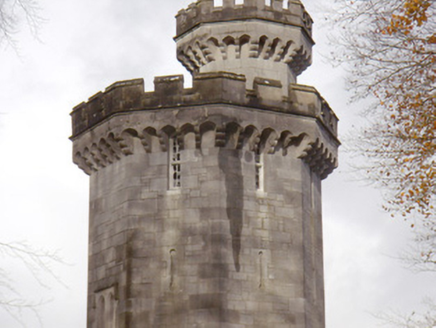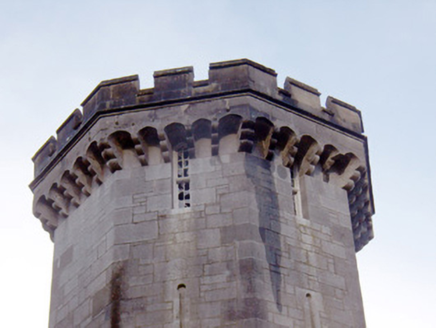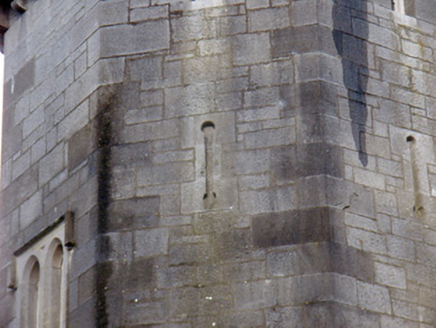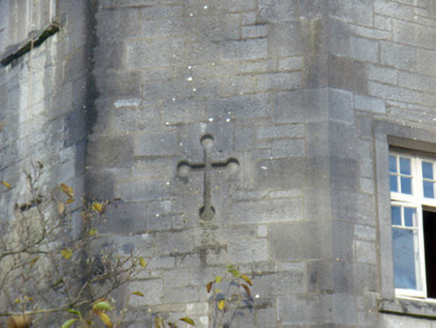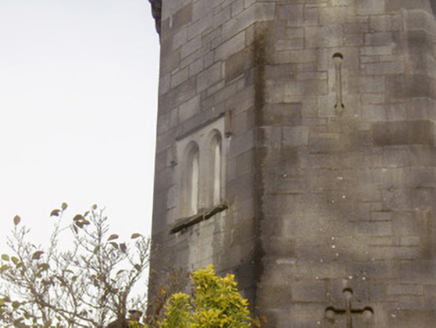Survey Data
Reg No
21901309
Rating
Regional
Categories of Special Interest
Architectural, Artistic
Original Use
House
In Use As
Office
Date
1820 - 1840
Coordinates
155249, 152384
Date Recorded
01/12/2007
Date Updated
--/--/--
Description
Detached three-bay one-one-and-half storey Gothic Revival style house, built c. 1830, with four-stage octagonal-plan tower to south having octagonal turret to north-west corner. Now in use as office. Pitched slate roof having projecting eaves and rendered chimneystack and cast-iron rainwater goods. Limestone snecked ashlar walls with peck dressed quoins, base batter to tower section. Crenellated parapets tower having curved corbelling and stringcourse below. Decorative bulbed-cross shaped recess loop to second stage angled walls of octagonal tower, with bulbed-loop over. Square-headed window openings with tooled limestone splayed surrounds and limestone sills, one dormer window to main house. Timber framed casement with multiple-paned awning windowpanes over. Recent steel bars to ground floor window openings. Round-headed window openings to upper stage of tower having narrow six-over-six pane timber sliding sash windows. Paired round-headed window openings with tooled limestone surrounds and label mouldings over to north and south elevations, third stage of tower. Multiple-pane timber framed casement windows with traceried upper panes to these window openings. Square-headed door opening with splayed tooled limestone surround. Timber panelled door with brass door furniture boarded over with plywood. Coursed rubble limestone boundary walls, partially rendered, terminating in square-profile piers with pointed caps. Curved carriage entrance to far west. Limestone ashlar walls with tooled coping and cast-iron railings. Square-plan gate piers with decorative stringcourse and pointed caps having bevelled support. Cast-iron traffic gate and pedestrian gates.
Appraisal
The regularity of the courses and formality of the carriage entrance gives a fitting introduction to this house, which may have been built by the Pain brothers. The building itself retains all the elegance of its original construction, with the ceremony and drama of a folly or castle. The juxtaposition of the tall thin octagon with the shorter thicker one creates a dramatic visual effect. The angles of the building itself reflect those of the base batter while the vertical lines of the decorative loops draw the eye up into the castellated parapet, enhancing the appearance of height which forms so pleasing a contrast to the relatively small house attached.
