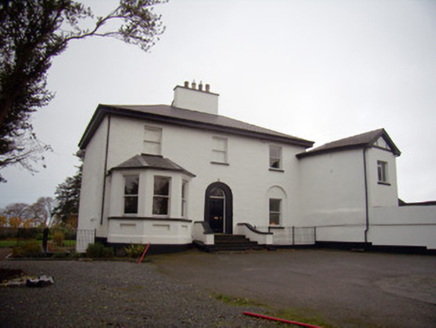Survey Data
Reg No
21901311
Rating
Regional
Categories of Special Interest
Architectural, Artistic
Original Use
Rectory/glebe/vicarage/curate's house
In Use As
House
Date
1810 - 1830
Coordinates
153565, 153738
Date Recorded
18/11/2007
Date Updated
--/--/--
Description
Detached three-bay two-storey over half-basement former glebe house, built in 1826, having canted bay window to south-east elevation and single-bay two-storey pitched-roof addition to north elevation. Hipped slate roof with projecting eaves and rendered chimneystacks. Rendered walls, with panelled plinth course to canted bay window. Square-headed window openings having painted stone sills and two-over-two pane timber sliding sash windows, timber panelled shutters visible internally. Round-headed recess to north-east ground floor window. Square-headed window openings to canted bay having moulded render surrounds with one-over-one pane timber sliding sash windows. Segmental-headed window openings to basement level having replacement uPVC windows. Square-headed window openings to addition to north having replacement uPVC windows. Round-headed door opening with lined-and-ruled surround having timber panelled door with plain fanlight. Approached by flight of limestone steps in two stages with painted rendered curving wall-banisters. Recent cast-iron railings to basement area.
Appraisal
This elegantly proportioned former glebe house retains all the refinement of the original building, while simultaneously incorporating the details of its Victorian occupation and enhancement. This combination of styles is seen mostly clearly in the openings, where the classical proportions of the original house blend with the later nineteenth-century canted bay window.

