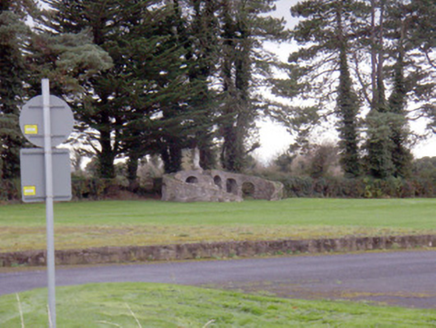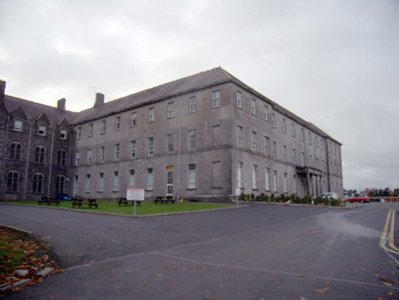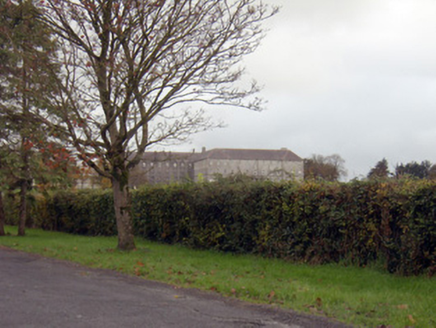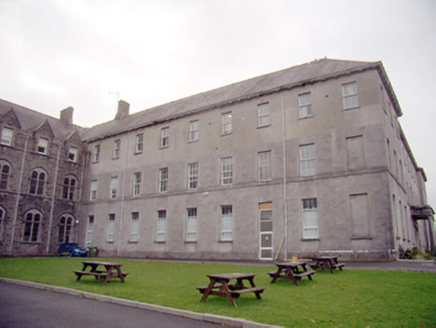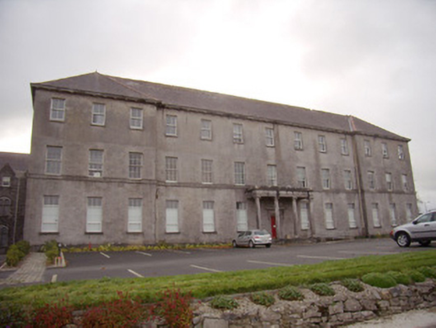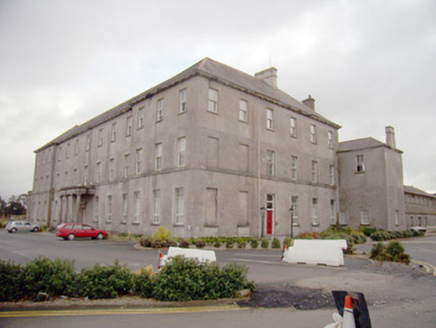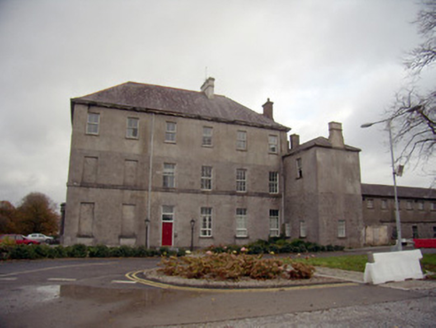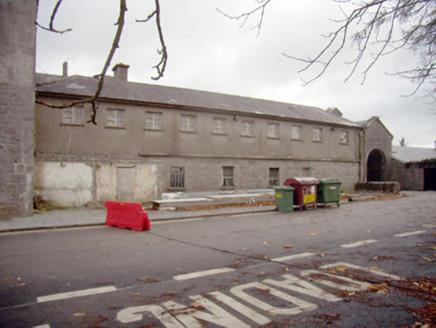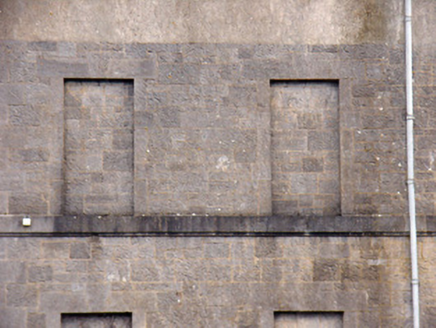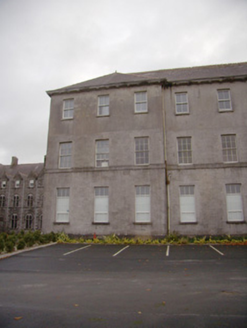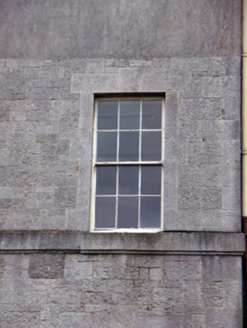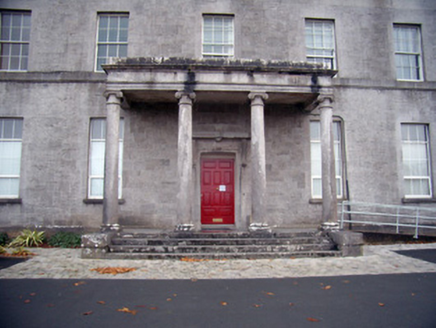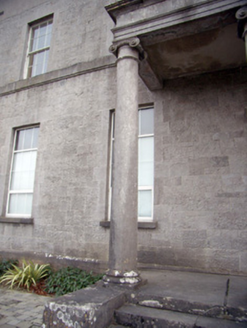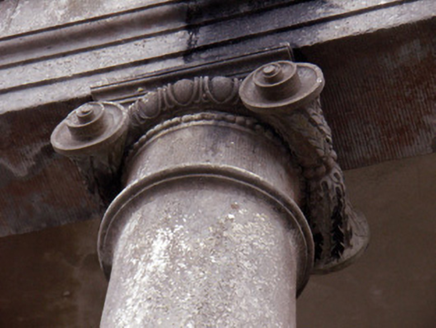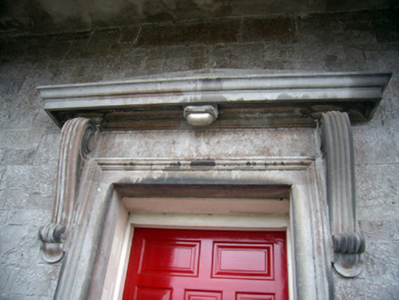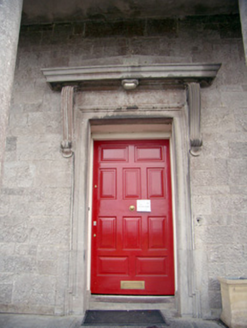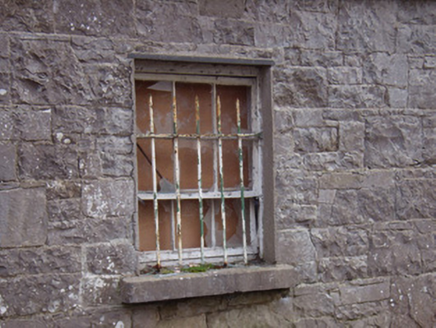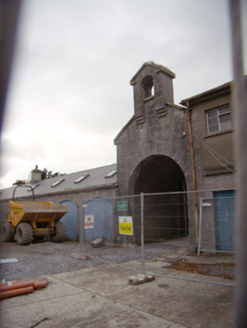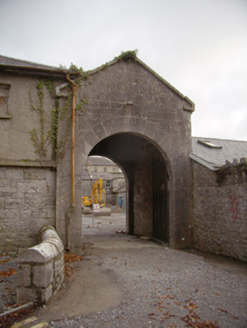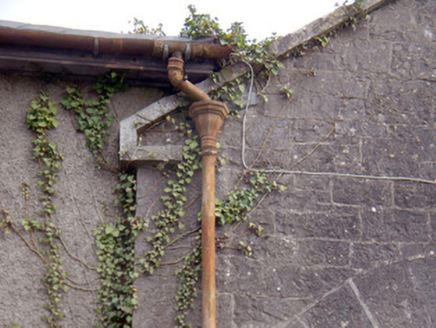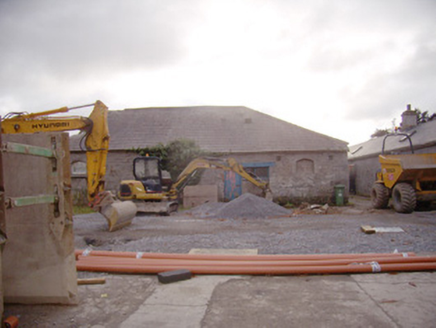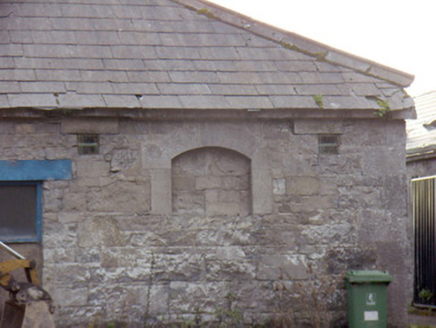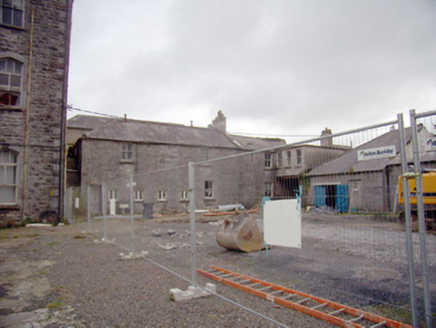Survey Data
Reg No
21901312
Rating
Regional
Categories of Special Interest
Architectural, Artistic
Original Use
Stables
In Use As
Office
Date
1850 - 1870
Coordinates
153964, 153543
Date Recorded
18/11/2007
Date Updated
--/--/--
Description
Attached thirteen-bay three-storey former college, built in 1858, with Ionic portico and slightly projecting end bays to front, six-bay return to west and nine-bay return to east. Two-bay two-storey addition to south-west. Hipped slate roof with terracotta ridge tiles and joint tiles, decorative timber eaves course. Rendered chimneystacks. Cast-iron rainwater goods. Flat-roofed portico to centre with carved limestone Ionic columns. Four-sided scrolled with foliate imagery and decorative beading. Approached by three limestone steps. Snecked limestone ashlar to ground and first floor with tooled limestone stringcourse dividing. Lined-and-ruled rendered walls to second floor. Limestone projecting plinth course. Square-headed recesses marking blocked window openings to ground and first floor side elevations. Square-headed window openings with two-over-two pane and six-over-six pane timber sliding sash windows. Some replacement uPVC windows. Square-headed door opening with carved date plaque on carved limestone cornice, supported by carved scrolled consoles. Carved limestone roll moulded surround and timber panelled door to opening. Recently inserted square-headed door opening with timber panelled door to west elevation. Courtyard and outbuildings to rear comprising ten-bay two-storey west range with multiple-bay single-storey south-west range, six-bay-two storey east range, and eight-bay single-storey south range. East range comprising attached range of buildings, with hipped slate roofs and rendered chimneystacks. Coursed rubble limestone walls. Square-headed window openings with tooled limestone sills. Two-over-two pane timber sliding sash windows and replacement timber framed casement windows to openings. Square-headed door openings with timber battened doors. Attached recent nine-bay single-storey pitched-roofed building to courtyard area. Hipped roof to south range, with partial roof collapse in areas and rippling ridge in places. Coursed limestone rubble walls with some blocked segmental-headed window openings forming recesses. Segmental-headed window openings with tooled limestone surrounds and limestone sills. Replacement timber framed multiple-pane windows. Square-headed opening with sliding timber battened door. Square-headed door openings with timber battened door. Square-headed ventilation openings with wire mesh. West range comprising hipped slate roof with cast-iron rainwater goods. Coursed limestone rubble walls, with smooth render to first floor level west elevation. Square-headed window openings with some six-over-three pane timber sliding sash windows and some replacement timber casement windows. Cast-iron bars to window openings. Separated from south-west range by round-headed carriage-arch with open-work bellcote over. Snecked ashlar walls with tooled limestone voussoirs to arch opening. Moulded cornice to bellcote. Round-headed opening to bellcote. South-west range having hipped replacement-slate roof with recent rooflights and rendered chimneystacks. Snecked ashlar walls. Round-headed openings with tooled limestone voussoirs and timber battened doors. Building complex attached to collegiate-church and set in landscaped grounds. Multiple-arched coursed limestone rubble folly-shrine to south-east.
Appraisal
In 1858 the Commissioners of Education opened an agricultural college at Mungret. Later it became a Jesuit Apostolic school and then a lay secondary school from 1882 until 1974 when it closed as a school for the last time. The college was opened largely due to the influence of Thomas Spring Rice, Lord Mounteagle of Bandon, Chancellor of the Exchequer in England and an Irish landlord. It was built to accommodate seventy to eighty students but never had more than fourteen students and at times as few as four. In 1877 it was decided to close the college. It was rented by the Bishop of Limerick for his seminarians for the scholastic year of 1880-1881 and was then vacated. This surviving substantial building retains a strong sense of its original imposing character. The Ionic portico from the demolished eighteenth-century country house, Tervoe, survives intact on the front of this building. The regularity of the classical proportions is enhanced by the unadorned ashlar masonry and lined-and-ruled upper floor façades giving the buildings a dignity and presence fitting to its original purpose as an educational institution. The outbuildings to the rear surrounding the formal courtyard serve as a reminder of the site's original function as an agricultural college. Mungret College is an essential part of the architectural character of this area, forming a focal point in the manicured landscape. The date stone furthers the building historical interest, and was added when the building was opened as an apostolic school for Jesuits.
