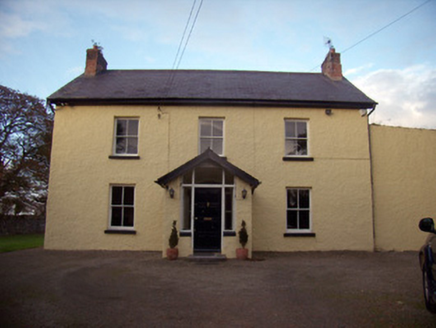Survey Data
Reg No
21901322
Rating
Regional
Categories of Special Interest
Architectural, Artistic
Original Use
House
In Use As
House
Date
1860 - 1880
Coordinates
156199, 149992
Date Recorded
14/11/2007
Date Updated
--/--/--
Description
Detached three-bay two-storey house, built c. 1870, with single-bay return and having single-bay single-storey addition to east elevation. Single-bay single-storey porches to front (south) and rear (north) elevations, two-bay two-storey extension to rear. Pitched artificial slate roof with red brick chimneystacks. Timber bargeboards to gables. Roughcast rendered walls. Square-headed window openings with painted tooled stone sills. Two-over-two pane replacement timber sliding sash windows. Replacement uPVC windows to rear. Pointed arch door opening having timber panelled door with timber framed sidelights and overlight. Approached by single tooled limestone step, flanked by recent cast-iron lamps. Coursed rubble limestone boundary walls. Detached five-bay single-storey outbuilding to rear. Pitched slate roof. Coursed rubble limestone walls. Square-headed window openings with concrete sills and red brick voussoirs, and having replacement uPVC windows. Segmental-headed door openings with red brick voussoirs.
Appraisal
This middle sized house retains a sense of its original charm and character. The simple proportions are enhanced by the timber sliding sash windows and render treatment. The outbuilding to the rear further contextualises the site.

