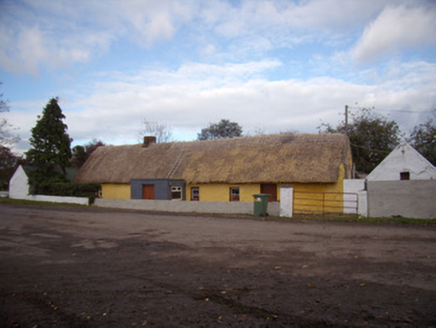Survey Data
Reg No
21901324
Rating
Regional
Categories of Special Interest
Architectural, Technical
Original Use
House
In Use As
House
Date
1840 - 1860
Coordinates
159947, 154722
Date Recorded
14/11/2007
Date Updated
--/--/--
Description
Detached six-bay single-storey direct entry thatched house, built c. 1850, with single-bay single-storey porch to front (south) elevation. Pitched thatched roof with flat roof to porch. Roughcast rendered walls, painted cement block walls to porch. Square-headed window openings with painted concrete sills having some one-over-one pane timber sliding sash windows and some replacement uPVC windows. Square-headed door openings with timber battened doors. Single-bay single-storey outbuilding to east. Pitched corrugated-iron roof. Rendered walls. Square-headed openings, with timber door to west elevation. Painted cement block boundary wall terminating in square-profile piers.
Appraisal
This thatched house illustrates the principal characteristics of direct entry vernacular house construction, which is an increasingly rare form of building in Ireland. The building's use of readily available materials such as thatch and its simple architectural form creates an attractive house that makes a positive contribution to the rural setting, although it is now situated outside Limerick city. The building is enhanced by the retention of timber sliding sash windows and by the associated outbuilding.

