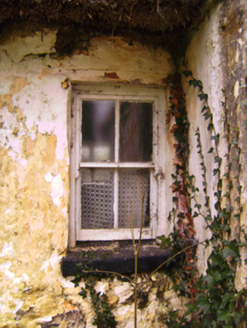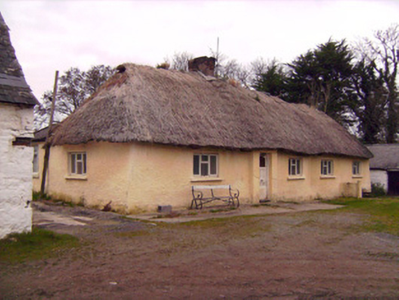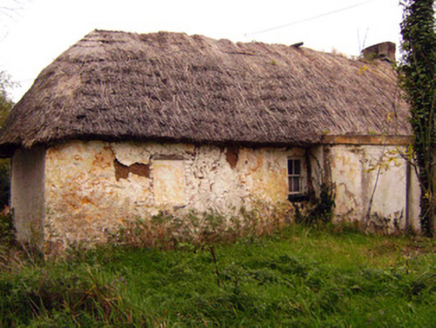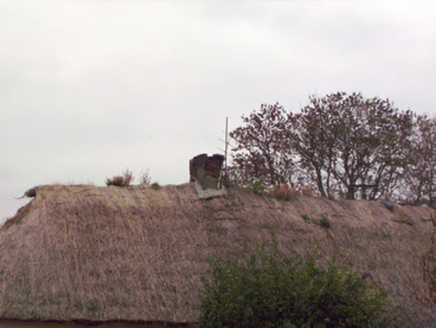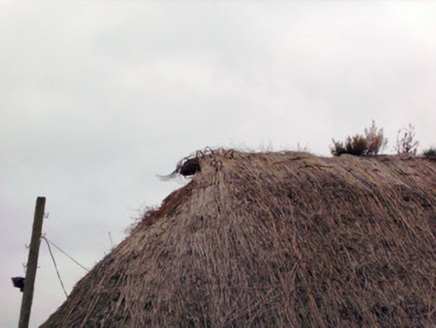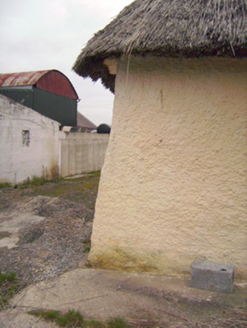Survey Data
Reg No
21901328
Rating
Regional
Categories of Special Interest
Architectural, Technical
Original Use
House
In Use As
House
Date
1770 - 1790
Coordinates
162132, 153927
Date Recorded
14/11/2007
Date Updated
--/--/--
Description
Detached five-bay single-storey lobby entry thatched house, built c. 1780, with single-bay and two-bay additions to rear. Hipped scalloped thatched roof, with pitched slate roof to single-bay and lean-to felted roof to two-bay rear additions. Rendered chimneystack. Rendered cob-walls, with pronounced base batter to west end, front elevation. Step to façade indicating two-bay extension to east end of structure. Square-headed window openings with replacement timber framed casement and fixed-frame windows having painted render sills. Some square-headed window openings to rear with painted tooled stone sills and two-over-two pane timber sliding sash windows. One blocked square-headed window opening to rear having red brick surround. Square-headed door opening flanked by windbreaks to front elevation, having replacement timber panelled half-glazed door. Square-headed door opening to rear having timber battened door.
Appraisal
This thatched house is a fine example of the lobby entry type vernacular house, once common in Ireland. Its architectural and social significance stems from its connotations with a once thriving vernacular building tradition as well as from its aesthetically pleasing form. The building exhibits a degree of technical skill in the thatching and cob walling. The base batter to the western side of the front elevation may indicate that the building is of later medieval date or it may be a result of the techniques used in the creation of the cob walls. The subtle step to the façade indicating an extension illustrates the vernacular traditions of extending lengthwise rather than in depth to ward off bad luck, highlighting this building's ability to be both an architectural feature and a social monument in the Limerick landscape.
