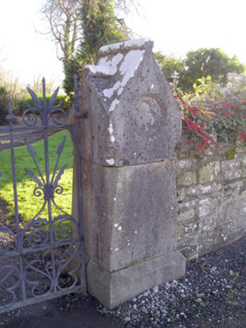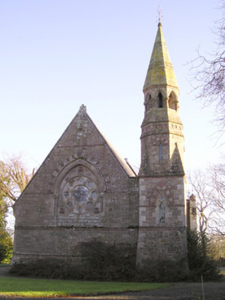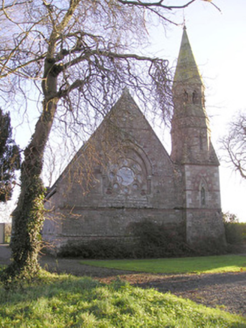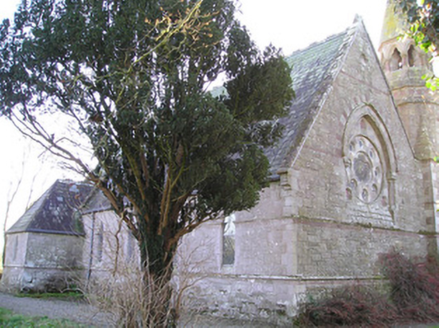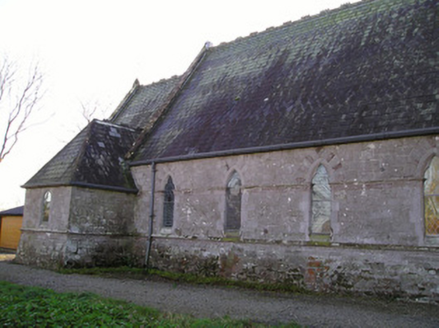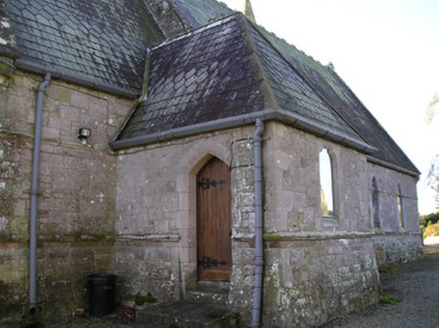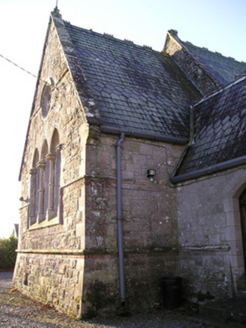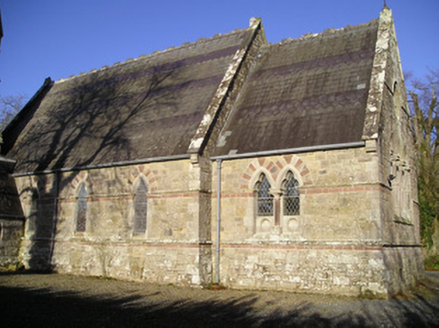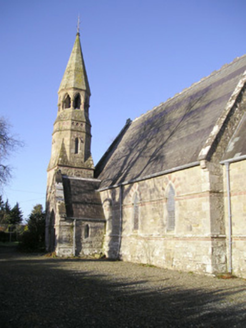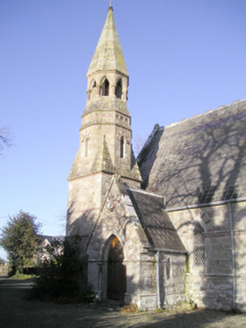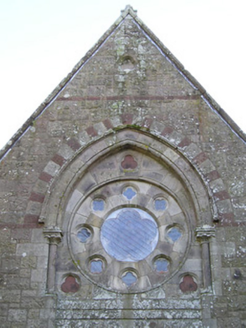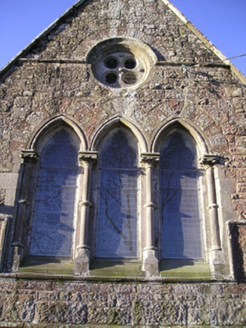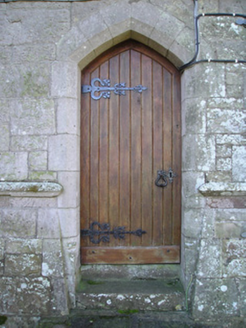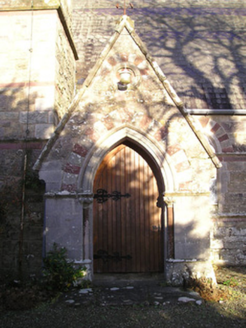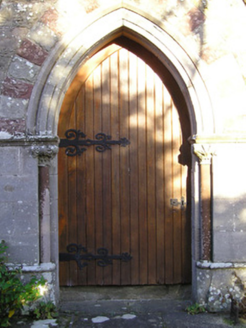Survey Data
Reg No
21901425
Rating
Regional
Categories of Special Interest
Architectural, Artistic, Social
Original Use
Church/chapel
In Use As
Church/chapel
Date
1860 - 1880
Coordinates
171989, 153907
Date Recorded
10/12/2007
Date Updated
--/--/--
Description
Detached gable-fronted Gothic Revival Church of Ireland church, built in 1869, comprising four-bay nave, three-stage square-plan tower to south elevation having octagonal-plan to upper stages, porches to north and south elevations and chancel to rear (east) elevation. Pitched fishscale slate roof with cast-iron ridge crestings and limestone copings. Hexagonal limestone spire with sawtooth motifs and wrought-iron finial to tower. Hipped slate roof having cast-iron ridge crestings to north porch. Snecked limestone battered walls with limestone and sandstone plinth course and sandstone stringcourse to gable apexes, west and east elevations. Blind sandstone quatrefoil motifs to tower, second stage. Blind sandstone trefoil motif to west elevation gable apex. Pointed arch opening to west elevation having sandstone impost course, limestone hoodmoulding, sandstone Corinthian style engaged columns with limestone plinths and capitals flanking inset rose window having quatrefoil and sexfoil stained glass windows. Sandstone trefoil motifs to spandrels. Alternating limestone and sandstone voussoirs throughout. Pointed arch openings with inset trefoil-headed stained glass windows and limestone block-and-start surrounds. Shouldered square-headed opening to north porch, north elevation having chamfered block-and-start surround and stained glass windows. Oculus to chancel, east elevation with limestone hoodmoulding, impost course and stained glass window. Pointed arch tripartite opening to chancel, east elevation with banded limestone Corinthian style engaged columns, limestone surround, sill and stained glass windows. Paired trefoil-headed opening to chancel, south elevation, having sandstone Corinthian style engaged column with limestone capital and plinth and quarry glazed windows having risers with blind roundels. Pointed arch opening to tower, first stage having sandstone and limestone hoodmoulding, inset stained glass oculus over trefoil-headed stained glass window with blind roundels to spandrels. Trefoil-headed stained glass windows to tower, second stage having limestone hoodmouldings. Pointed arch openings to tower, third stage with inset trefoil-headed openings, limestone roll moulded surrounds, and Corinthian style engaged columns having sandstone shafts. Pointed arch opening to porch, south elevation with limestone hoodmoulding, impost course, Corinthian style engaged columns having sandstone shafts flanking timber battened door with wrought-iron strap hinges. Limestone threshold with cast-iron bootscraper to entrance. Pointed arch opening to porch, north elevation, having chamfered limestone surround with splayed jambs and timber battened door having wrought-iron strap hinges. Pair of limestone tapering, chamfered square-profile piers with pedimented caps, trefoil motifs and ornate double-leaf cast-iron gates.
Appraisal
This church was designed by the architect James Rawson Carroll and was opened on the 7th November 1870. It was financed by donations from Sir Matthew Barrington and Lord Cloncurry. The building cost £1,100. The French Gothic style of this church shows the development of church architecture from the time of the Board of First Fruits single-cell and tower arrangement. The chancel to rear and the porches, which are distinguished by their ornate entrances, enlivens its form. Well composed, the façade is enlivened by its use of alternating sandstone and limestone voussoirs, and sandstone dressings, which provide textural and chromatic variation, whilst the tower with its decorative spire provides a focal point of the Gothic Revival design.
