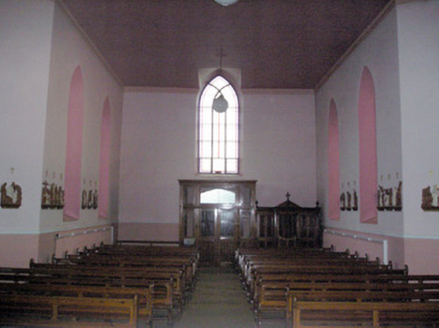Survey Data
Reg No
21901437
Rating
Regional
Categories of Special Interest
Architectural, Artistic, Social
Previous Name
Saint Patrick's Catholic Chapel
Original Use
Church/chapel
In Use As
Church/chapel
Date
1820 - 1840
Coordinates
169050, 152057
Date Recorded
07/12/2007
Date Updated
--/--/--
Description
Freestanding gable-fronted cruciform-plan Roman Catholic church, built c. 1820. Comprising limestone open work bellcote to front (east) elevation, two-bay nave, transepts and two-bay single-storey lean-to to rear (west) elevation. Pitched slate roofs with render eaves course. Single-pitched slate roof to lean-to. Lined-and-ruled rendered walls having blind square-headed niche to north transept. Pointed arch openings with Y-traceried stained glass windows and painted stone sills. Square-headed openings to lean-to having one-over-one pane timber sliding sash windows and painted stone sills. Timber galleries to interior north and south transepts. Glazed timber porch to east elevation. Marble memorial plaques to west elevation. Pair of square-profile rusticated limestone piers with double-leaf cast-iron gates. Rusticated boundary walls having cast-iron railings.
Appraisal
This fine early to mid nineteenth-century church, prominently sited, presents a strong façade to the streetscape. The understated Gothic Revival scheme culminates in the finely carved bellcote, which unifies and emphasises the decorative theme of the building. The interior retains notable timber galleries, indicative of the skill of nineteenth-century craftsmen.

















