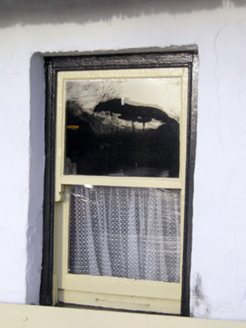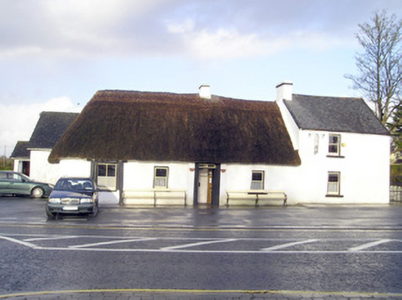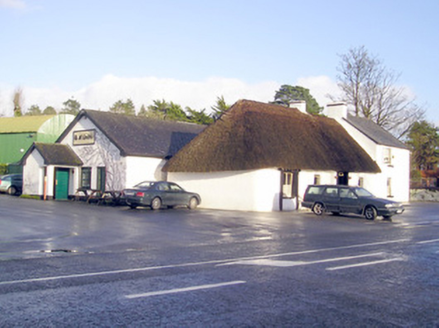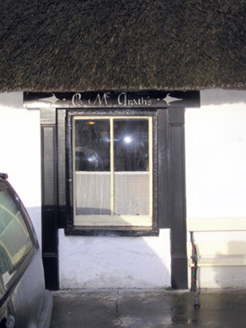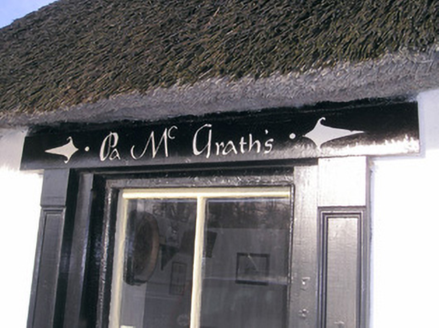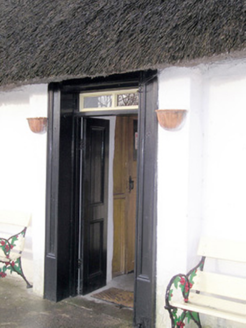Survey Data
Reg No
21901440
Rating
Regional
Categories of Special Interest
Architectural, Technical
Original Use
House
In Use As
Public house
Date
1780 - 1800
Coordinates
168973, 151286
Date Recorded
07/12/2007
Date Updated
--/--/--
Description
Detached four-bay single-storey thatched house, built c. 1790, having windbreak and shopfront to front (south) elevation. Single-bay single-storey extension to east elevation and recent three-bay single-storey extension to rear (north) elevation. Hipped and pitched thatched roof with rendered chimneystack. Pitched slate roof having rendered chimneystack. Pitched artificial slate roof to rear extension. Rendered walls. Square-headed openings with one-over-one pane timber sliding sash windows and painted stone sills. Square-headed openings to east extension having one-over-one pane timber sliding sash windows and painted stone sills. Square-headed opening to windbreak with glazed overlight over timber panelled door. Shopfront comprising timber pilasters, fascia and square-headed bipartite display window.
Appraisal
This traditional thatched house forms an important part of County Limerick's vernacular heritage, as identified by attributes such as its single-storey massing and steeply pitched roof. Well maintained, the house presents an early aspect and retains an informal quality due in part to the irregular window arrangement. The simple shopfront serves as a reminder of the small-scale commercial activity, which once took place across Ireland.
