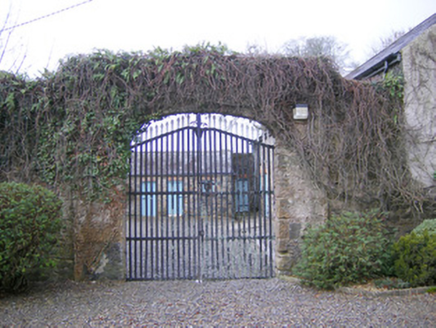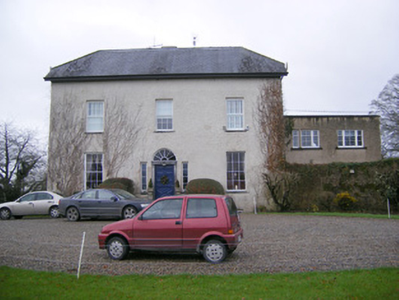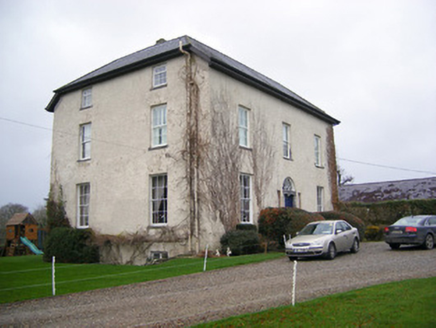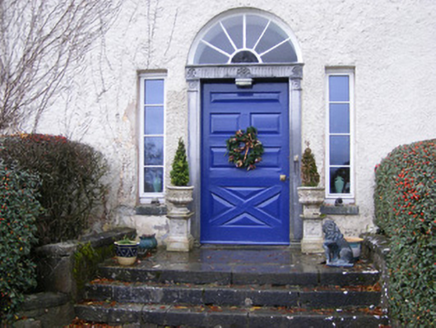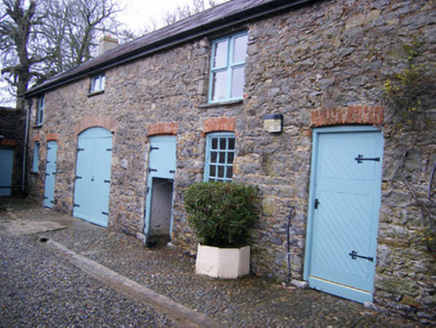Survey Data
Reg No
21901502
Rating
Regional
Categories of Special Interest
Architectural, Artistic, Social
Original Use
Rectory/glebe/vicarage/curate's house
In Use As
House
Date
1790 - 1810
Coordinates
173120, 153639
Date Recorded
08/12/2007
Date Updated
--/--/--
Description
Detached three-bay two-storey over basement with attic storey, former rectory, built in 1804, with two-storey extension to north. Half-hipped artificial slate roof having rendered chimneystacks and overhanging eaves. Roughcast rendered walls. Square-headed opening with six-over-six pane timber sliding sash windows having limestone sills. Square-headed opening comprising of carved limestone surround having cut pilasters with floral motifs to tops, spoked fanlight over carved entablature and timber panelled door, flanked by sidelights. Accessed via flight of limestone steps. Ranges of outbuildings arranged around courtyard to north, having pitched artificial slate roofs and roughly dressed limestone walls. Square-headed openings with red brick voussoirs and replacement timber fittings. Now converted to accommodation. Segmental-headed dressed sandstone entrance gate to courtyard. Square-profile sandstone piers to front of site flanking replacement wrought-iron gates.
Appraisal
This former rectory is typical in design of the larger houses of the early nineteenth century. The house is apparent of architectural design having a symmetrical façade which is enlivened by the retention of many original features such as the timber sash windows and finely carved door case. The doorcase futher enhances the structure by displaying the work of skilled craftsmen adding artistic value to the building. Set within its own grounds, this former rectory along with its outbuildings, add an important group of structures to the surrounding landscape.
