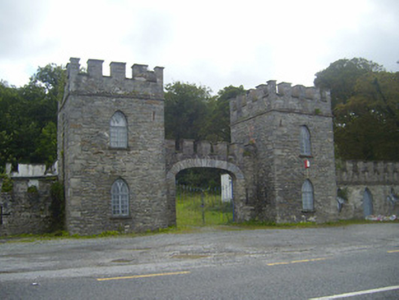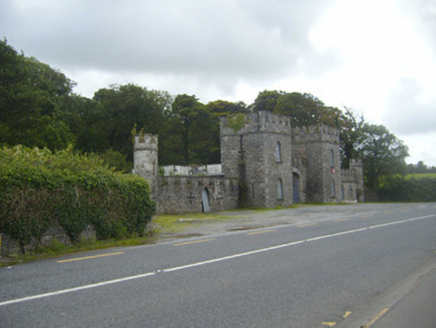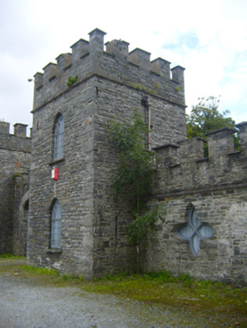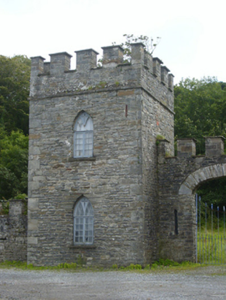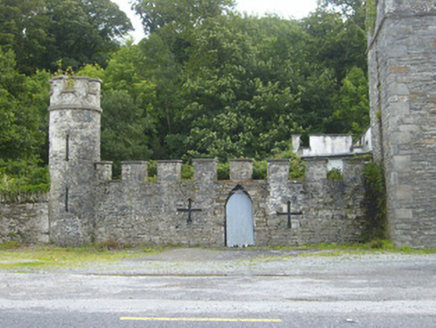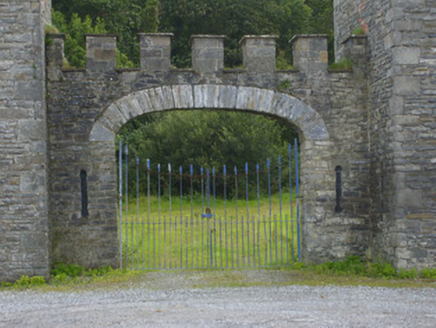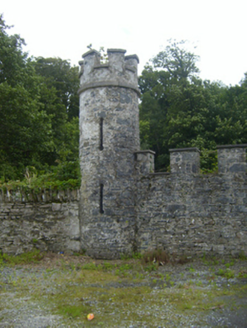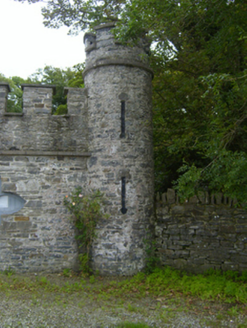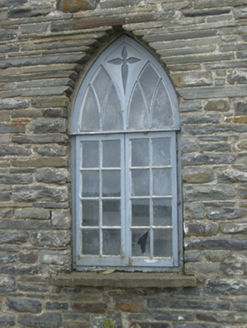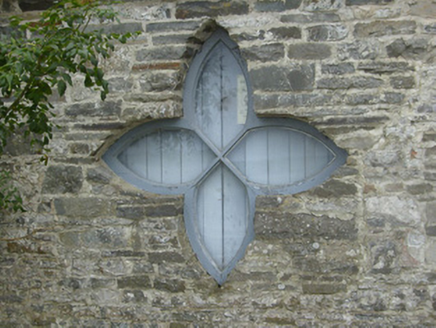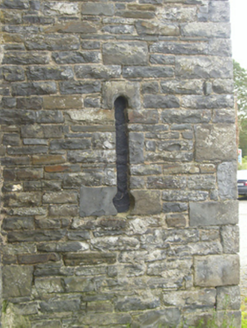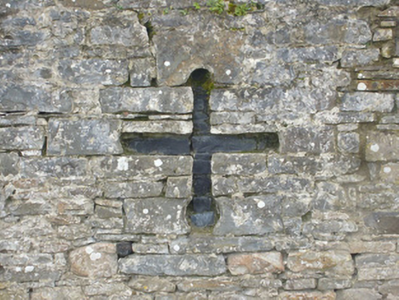Survey Data
Reg No
21901705
Rating
Regional
Categories of Special Interest
Architectural, Artistic
Original Use
Gate lodge
Date
1810 - 1830
Coordinates
111614, 147332
Date Recorded
03/09/2008
Date Updated
--/--/--
Description
Detached pair of former gate lodges, built c. 1820, comprising pair of two-stage square-profile towers flanking segmental arch, with wall to either side terminating in pair of two-stage circular-profile towers. Flat roofs to towers with rubble stone crenellations. Rubble stone walls having crenellations. Roughly dressed limestone quoins to square-profile towers. Cut limestone eaves courses to towers, and to north elevation of west outer wall. Rendered crenellated extensions to rear (south) of building. Segmental arch to centre with cut limestone voussoirs and double-leaf metal gate. Pointed arch openings to north elevation of square-profile towers with limestone sills and timber framed windows. Quatrefoil openings to north elevation of west wall having glazed timber fittings. Arrow loops to north elevation. Pointed arch openings to north elevations of east and west outer walls, and to west elevation of east tower and east elevation of west tower, having timber battened doors throughout.
Appraisal
This Georgian Gothick folly lodge was one of three built as part of the Glin Castle demesne improvements in the 1820s. It successfully combines a gateway and flanking gate lodges in an integrated composition. Its layout is interesting as it is a long low building with two-storey square towers to either side of an archway, extended by lower walls terminating in small round towers. The building is battlemented throughout and adorned with loop holes and Gothic arched openings which mirror the main house's Gothick style. The large pointed arched quatrefoil openings are an interesting modern take on the Gothick design. This gate lodge forms an integral component of the Glin Castle estate and forms an appealing feature facing onto the south bank of the Shannon estuary.

