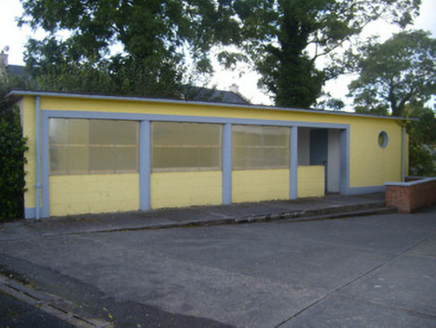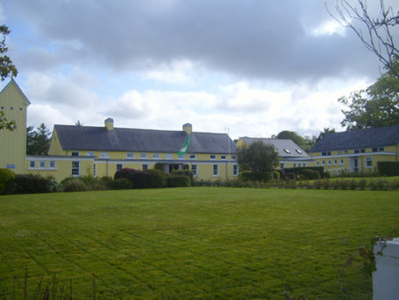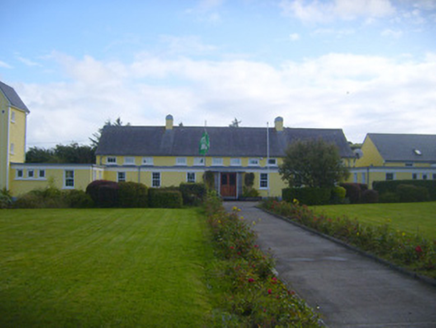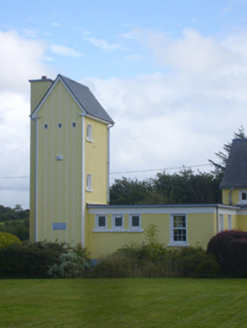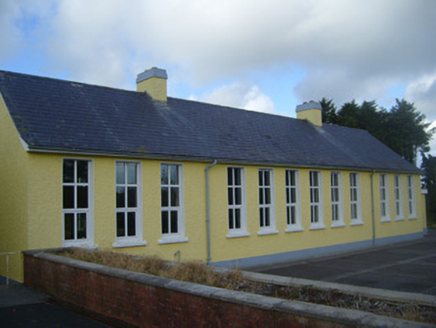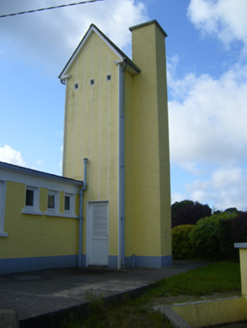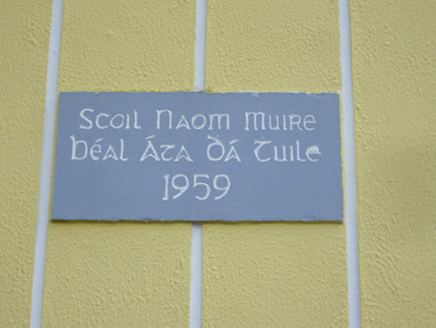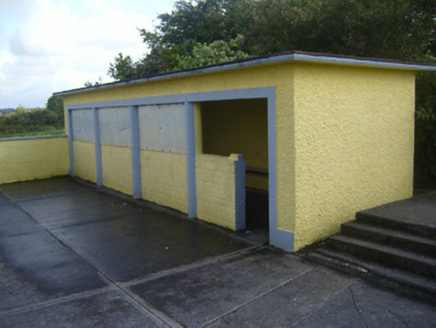Survey Data
Reg No
21901803
Rating
Regional
Categories of Special Interest
Architectural, Social
Original Use
School
In Use As
School
Date
1950 - 1960
Coordinates
118729, 145797
Date Recorded
04/09/2008
Date Updated
--/--/--
Description
Detached U-plan multiple-bay single-storey school, built in 1959, having twelve-bay double-height block to south (rear), rectangular-plan three-stage tower adjoining east elevation, and L-plan block to west elevation with single-storey flat-roof block adjoining double-height four-bay block and three-bay double-height block. Pitched slate roof to double-height blocks and to tower. Flat roof to main block, having render eaves course, rendered chimneystacks and cast-iron rainwater goods. Pebbledash rendered walls with render plinth course. Smooth render to north and rear south elevations of tower, having recessed grooves running vertically and render quoins. Inscribed limestone date plaque to north elevation of tower. Square-headed openings with concrete sills and surrounds throughout. Three-over-two pane timber sliding sash windows to north and east elevations. Replacement uPVC windows to other elevations. Pointed arch openings to east and west elevations of double-height block having louvered vents. Square-headed opening to front elevation with render surround, double-leaf half-glazed timber panelled door having cantilevered canopy overhead and coursed roughly-dressed limestone windbreak. Slate step to entrance. Square-headed opening to south elevation with replacement uPVC door, overlight and sidelights. Cantilevered canopy overhead and concrete step to entrance. Square-headed opening to east-facing block having cantilevered canopy overhead double-leaf uPVC door. Flat-roofed porch to west elevation with recessed square-headed opening having glazed uPVC door, overlight and sidelight. Square-headed opening to east elevation with recessed glazed uPVC door having sidelight and overlight. Concrete steps to entrance. Square-headed opening to south elevation of tower having render surround and timber panelled door with timber louvered vents. Recessed square-headed opening to east elevation having render surround and overlight over double-leaf glazed uPVC door. Rendered ramp and steps to entrance. Outbuildings to south-east and south-west of main building, comprising rectangular-plan flat-roofed shelters with colonnaded and blocked-up front elevations. Pebbledash boundary walls to north having rendered copings. Pair of double-leaf cast-iron gates to entrance with stile to either side.
Appraisal
The form of this school is typical of the national schools built from the foundation of the Irish Free State onwards. The strong horizontal emphasis is expressed by the use of flat roofs and a render eaves course. This is an interesting contrast to the tall tower. This school retains many of its original features and materials such as the timber sash windows to the front, the date plaque and the concrete shelters. Plaque inscribed in old Irish reads: 'Scoil Naomh Mhuire/Béal Átha Dhá Thuile 1959'.
