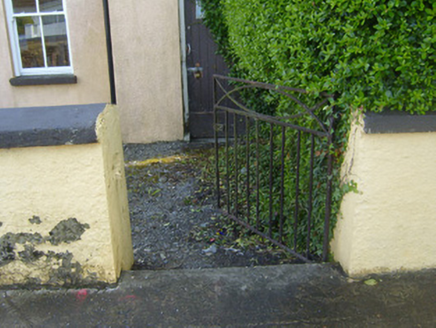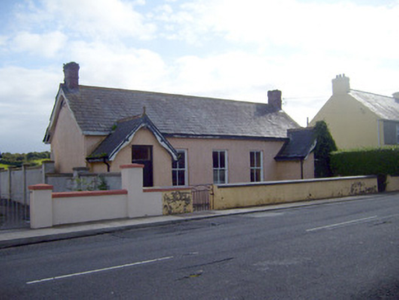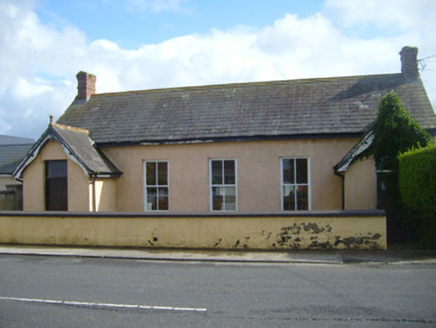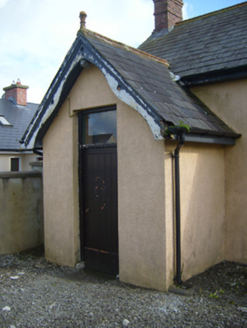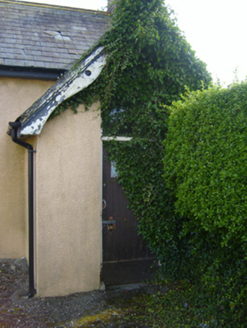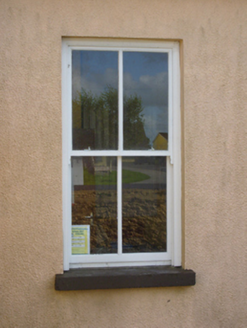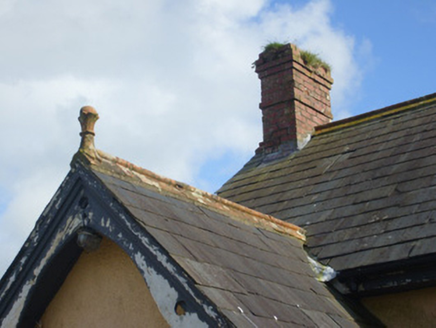Survey Data
Reg No
21901804
Rating
Regional
Categories of Special Interest
Architectural, Historical, Social
Original Use
Library/archive
In Use As
Library/archive
Date
1905 - 1910
Coordinates
119057, 145970
Date Recorded
04/09/2008
Date Updated
--/--/--
Description
Detached five-bay single-storey former Carnegie library, built c. 1907, having two gable-fronted porches to north (front) elevation. Roughcast rendered walls. Pitched slate roof with red brick chimneystacks, decorative timber bargeboards to gables and gable-fronted porches, timber eaves course, and terracotta ridge crestings having decorative finials to porches. Square-headed openings to front elevation having concrete sills and two-over-two pane timber sliding sash windows. Square-headed openings to front elevation with timber battened doors and overlights. Rendered boundary wall with render coping and single-leaf metal gate to north of building.
Appraisal
Ballyhahill's former Carnegie Free library was one of six hundred and sixty Carnegie Libraries funded by Andrew Carnegie and built in the UK and Ireland between 1881 and 1971. It was also one of eight built by Rathkeale Rural Distict Council and was designed by the Council's engineer W.F.C. Hartigan. £250 was allocated for its building. The regular form of the building is accentuated by simple decorative features such as finials, terracotta ridge crestings and timber bargeboards. Its similiarity with a school, due to its separate entrances for boys and girls, suggests that it may have been designed to cater for more than one activity at a time. It retains much of its original form, including the double entrance porches and timber sliding sash windows, which add to its architectural significance within Ballyhahill.
