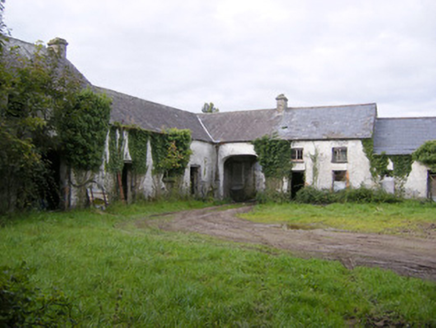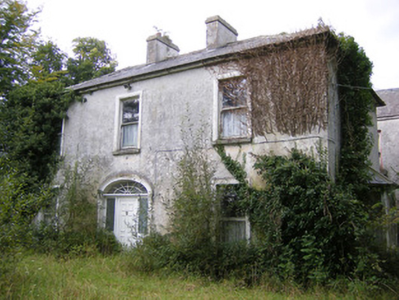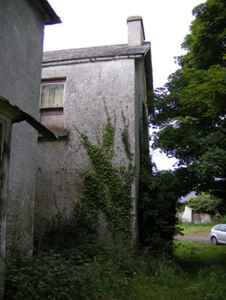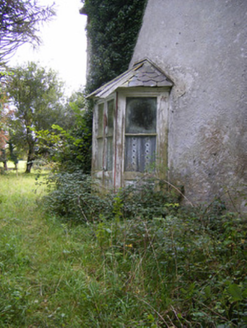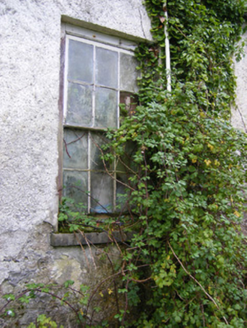Survey Data
Reg No
21901909
Rating
Regional
Categories of Special Interest
Architectural
Original Use
Country house
Date
1780 - 1800
Coordinates
128291, 144420
Date Recorded
16/09/2008
Date Updated
--/--/--
Description
Detached three-bay two-storey house, built in 1807, comprising bay window to east elevation, two-bay two-storey addition to rear adjoining four-bay two-storey hoiuse, c. 1790, to rear (north) elevation. Now in disuse. Hipped slate roof with rendered chimneystacks and limestone eaves course. Fishscale slate roof to bay window. Pitched slate roofs to addition and to rear block with rendered chimneystacks. Roughcast render over rubble limestone walls. Square-headed openings having one-over-one pane timber sliding sash windows and limestone sills. Those to front elevation having render surrounds. Square-headed opening to rear elevation, ground floor with six-over-six pane timber sliding sash window and limestone sill. Round-headed opening to rear elevation, first floor having one-over-one pane timber sliding margin sash window with coloured glass to margins and limestone sill. Square-headed openings to bay window having one-over-one pane timber sliding sash windows and timber panelled risers. Segmental-headed opening with moulded render surround and scrolled consoles, spoked fanlight over replacement uPVC door having replacement uPVC sidelights. Segmental-headed opening to rear block, south elevation with replacement glazed overlight over replacement uPVC door and sidelights. Multiple-bay two-storey L-plan outbuilding to north having pitched slate roofs with render over brick chimneystacks. Roughcast render over rubble limestone walls. Square-headed window openings, some with remains of bipartite two-over-two pane casement windows. Square-headed door openings. Elliptical-headed carriage arch. Pair of ashlar limestone piers having carved caps and double-leaf cast-iron gates, roughcast rendered sweeping walls with limestone cappings terminating in second pair of ashlar limestone piers.
Appraisal
Ballysteen House is a fine example of a late eighteenth-century gentleman's residence. The classical façade is enlivened by the decorative entrance, which retains its spoked fanlight. The complex retains earlier fabric to the rear, attesting to a long standing presence on the site. The solidly constructed outbuildings retain much of their original form and structure and interesting materials such as slate roofs. The cut limestone piers enhance the setting of the house and are clearly the work of skilled craftsmen.
