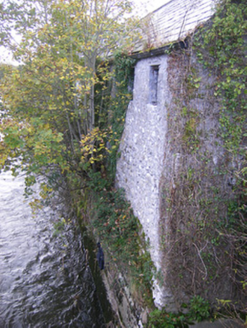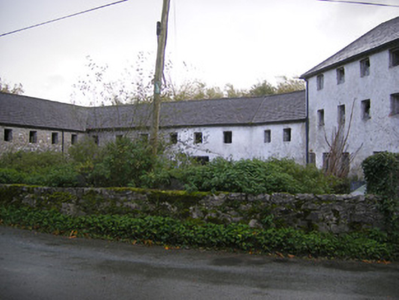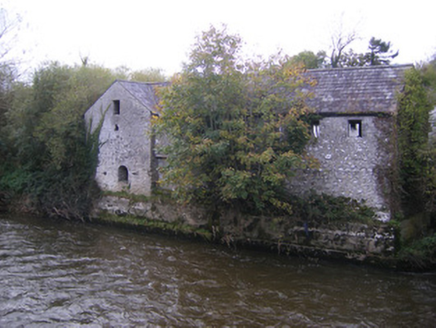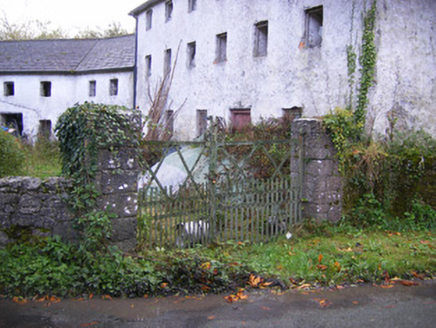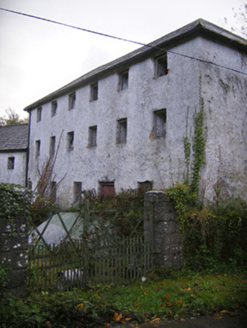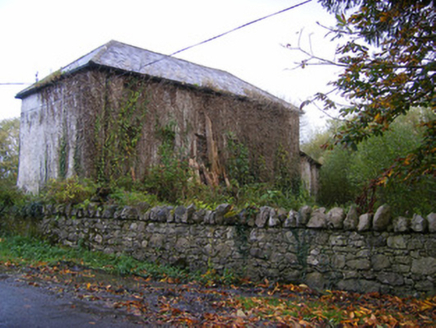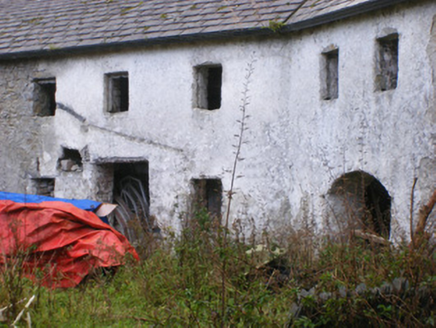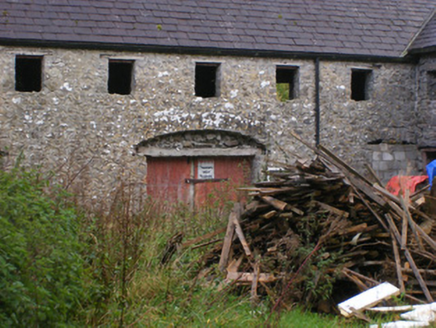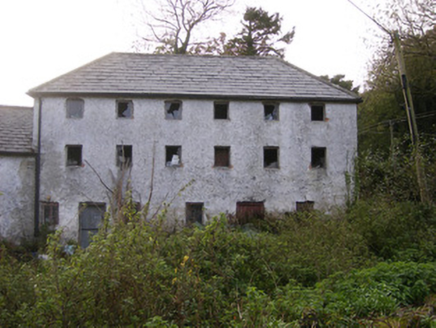Survey Data
Reg No
21902003
Rating
Regional
Categories of Special Interest
Architectural, Technical
Original Use
Mill (water)
Date
1780 - 1800
Coordinates
133419, 145273
Date Recorded
16/10/2008
Date Updated
--/--/--
Description
Detached multiple-bay splayed U-plan former corn and tuck mill, built c. 1790, comprising eight-bay two-storey centre block, six-bay three-storey block to west and six-bay two-storey block to east. Pitched slate roofs to east and centre blocks, hipped slate roof to west block. Rubble limestone walls to east and centre blocks. Rendered walls to end bays, centre block and west block. Square-headed window openings, some having timber lintels. Square-headed door openings, some with timber battened doors. Elliptical-headed carriage arch to east block, north-west (front) elevation having dressed limestone voussoirs and inset square-headed timber battened doors. Round-headed carriage arch to centre bay, north (front) elevation. Round-headed opening to east elevation having roughly dressed voussoirs. Pair of square-profile roughly dressed limestone pier to north having double-leaf cast-iron gates.
Appraisal
This mill, with its striking splayed form was built by John Bateman and operated until 1928 when the mill wheel ground to a halt. The building is large in scale and forms an imposing feature on the River Deel. The mill is associated with Alta Villa country house, which was the seat of the Bateman family.
