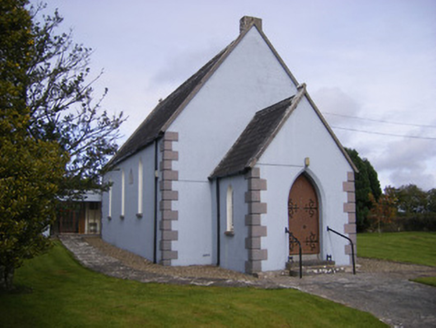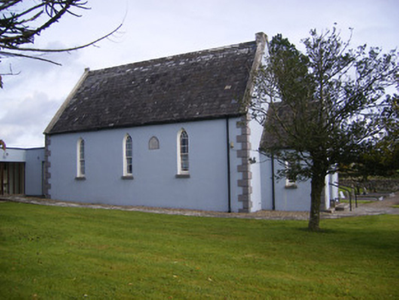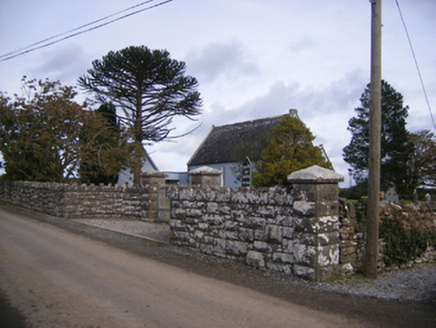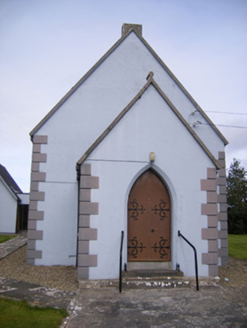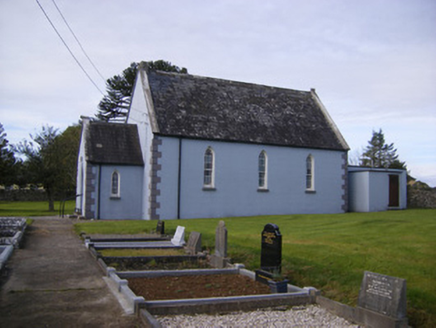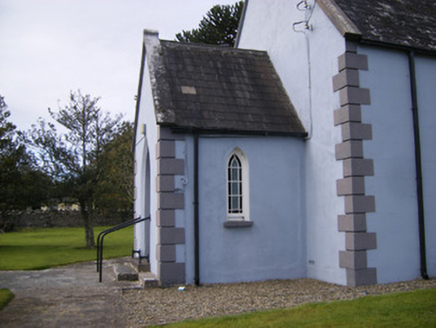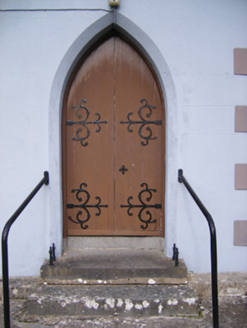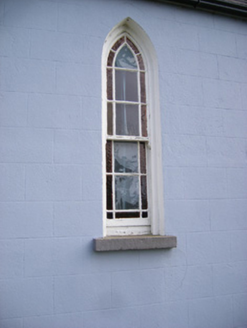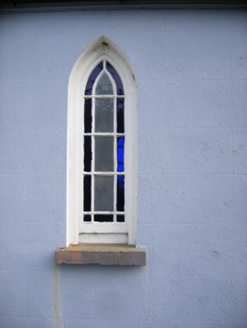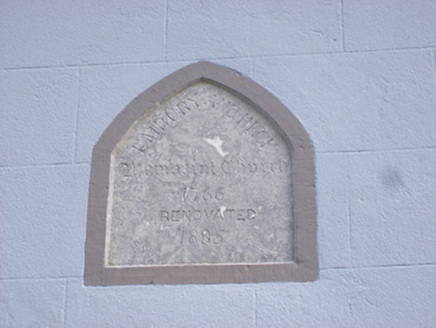Survey Data
Reg No
21902015
Rating
Regional
Categories of Special Interest
Architectural, Artistic, Historical, Social
Previous Name
Ballingarrane Methodist Chapel
Original Use
Church/chapel
In Use As
Church/chapel
Date
1760 - 1770
Coordinates
136547, 144580
Date Recorded
16/10/2008
Date Updated
--/--/--
Description
Freestanding gable-fronted Methodist church, built in 1766, comprising three-bay nave, gable-fronted porch to south, added in 1885, and single-storey extensions to north. Pitched slate roof with limestone copings having trefoil motifs to apexes. Lined-and-ruled rendered walls with render quoins and inscribed limestone date stone to west elevation. Lancet openings having three-over-two pane timber sliding sash windows with coloured glass to margins and limestone sills. Lancet openings to porch, east and west elevations having fixed windows with colour glass to margins. Pointed arch opening to north having timber Y-tracery and fixed windows with coloured glass to margins. Pointed arch opening to porch having double-leaf timber battened doors and cast-iron strap hinges. Limestone steps with cast-iron bootscraper to entrance. Pair of square-profile rusticated limestone piers to west with carved caps and double-leaf metal gates. Graveyard to site. Rusticated limestone boundary walls having limestone cappings.
Appraisal
This modest Methodist Church is dedicated to the memory of Philip Embury and Barbara Heck, Palatines from Ballingarrane, who gained wide recognition as founders of the Methodist Episcopal Church in America. The building retains much of its original form, despite additions, and is enhanced by features such as the coloured glass sash windows and limestone date plaque, which adds valuable context to the site. The well crafted rusticated stone piers, boundary walls and graveyard add to the setting qualities of the site. Plaque reads: 'Embury and Heck Memorial Church 1766 Renovated 1885'.
