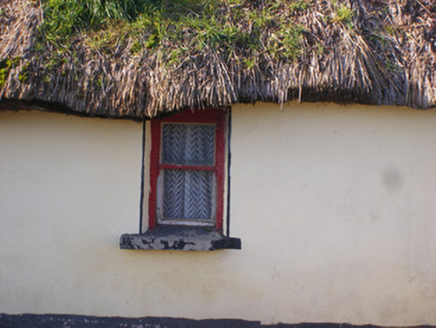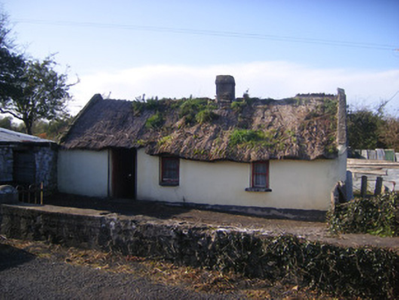Survey Data
Reg No
21902017
Rating
Regional
Categories of Special Interest
Architectural, Technical
Original Use
House
In Use As
House
Date
1840 - 1860
Coordinates
138585, 147695
Date Recorded
16/10/2008
Date Updated
--/--/--
Description
Detached three-bay single-storey direct entry thatched house, built c. 1850. Pitched thatched house with rendered chimneystack and render copings. Rendered walls. Rubble limestone walls to east gable. Square-headed openings having one-over-one pane timber sliding sash windows and painted stone sills. Square-headed opening with timber panelled door. Single-bay single-storey outbuilding to west. Single-pitched corrugated-iron roof. Rubble limestone walls. Square-headed opening having timber battened door. Pair of round-profile rendered piers to south with rounded caps and single-leaf cast-iron gates. Render over rubble limestone boundary walls to site.
Appraisal
This simple vernacular thatched house exists largely in its original form. It is an increasingly rare example of the survival of a vernacular house in the Irish countryside.



