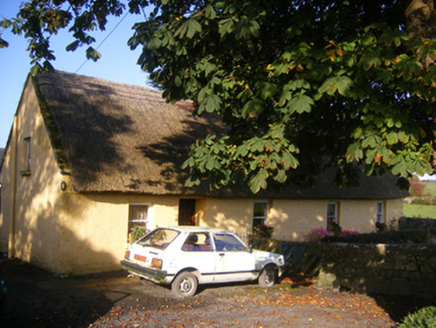Survey Data
Reg No
21902020
Rating
Regional
Categories of Special Interest
Architectural, Technical
Original Use
House
In Use As
House
Date
1780 - 1800
Coordinates
140241, 146768
Date Recorded
16/10/2008
Date Updated
--/--/--
Description
Detached five-bay single-storey thatched house, built c. 1790. Single-bay single-storey lean-to to rear (east) elevation. Pitched thatched roof with red brick chimneystack. Roughcast rendered walls. Square-headed openings having one-over-one pane timber sliding sash windows with painted stone sills. Square-headed opening with half-glazed timber panelled door. Two-bay single-storey outbuilding to north with two-bay single-storey outbuilding adjoining west elevation. Pitched corrugated-iron roof. Painted rubble limestone walls. Square-headed door openings. Three-bay single-storey outbuilding to east having pitched slate roof. Painted rubble limestone walls. Square-headed arrow slit window opening. Square-headed opening having double-leaf timber battened doors. Square-headed door opening.
Appraisal
This house is a notable example of the Irish vernacular building tradition. It retains much of its original long, low form with simple proportions. Features such as the sash windows and thatched roof help to preserve the original appearance of the house, whilst the outbuildings contribute positively to the site creating a group of related domestic structures.

