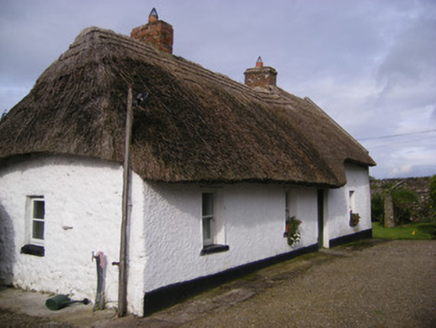Survey Data
Reg No
21902022
Rating
Regional
Categories of Special Interest
Architectural, Technical
Original Use
House
In Use As
House
Date
1780 - 1800
Coordinates
137981, 145205
Date Recorded
16/10/2008
Date Updated
--/--/--
Description
Detached four-bay single-storey thatched house, built c. 1790, having slightly projecting end-bay to front (east) elevation and two-bay single-storey extension to rear (west) elevation. Hipped and pitched thatched roof with red brick chimneystacks. Roughcast rendered walls. Square-headed openings with one-over-one pane timber sliding sash windows and painted stone sills. Square-headed opening having timber battened door. Pair of round profile roughcast rendered piers to north with stepped cats and double-leaf cast-iron gates.
Appraisal
This house is an excellent example of the Irish vernacular building tradition. Although extended to the rear and modernized, the original form of the house is still evident, while the stepped roofline has a particularly pleasing effect.

