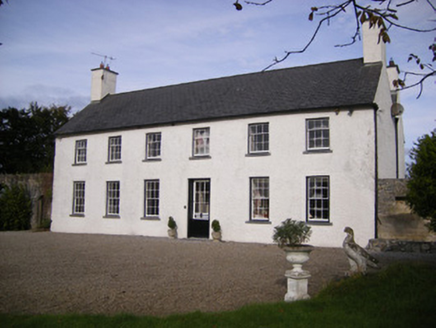Survey Data
Reg No
21902025
Rating
Regional
Categories of Special Interest
Archaeological, Architectural
Original Use
Country house
In Use As
House
Date
1700 - 1720
Coordinates
139725, 145531
Date Recorded
17/10/2008
Date Updated
--/--/--
Description
Detached six-bay two-storey double-pile country house, built c. 1710, having double-pile return to rear (north) elevation. Pitched slate roofs with rendered chimneystacks to gable ends. Roughcast rendered walls. Square-headed openings to first floor having three-over-six pane timber sliding sash windows and limestone sills. Square-headed openings to ground floor with six-over-six pane timber sliding sash windows and limestone sills. Square-headed openings to west elevation, some having four-over-four and two-over-four pane timber sliding sash windows with limestone sills. Square-headed opening having half-glazed timber door with limestone threshold. Eight-bay single-storey outbuilding to north having lean-to to front (north) elevation. Pitched slate roof. Rubble limestone walls. Square-headed openings with fixed four-pane windows. Square-headed opening having timber battened door. Multiple-bay L-plan outbuilding to north-west with pitched slate and pitched corrugated-iron roofs. Rubble limestone walls. Square-headed openings to north-east end bay having timber casement windows and limestone sills. Square-headed opening with carved limestone lintel and keystone over half-glazed double-leaf timber panelled doors. Square-headed door openings. Two-bay two-storey outbuilding to east having single-storey lean-to to gable end. Pitched corrugated-iron roofs and rubble limestone walls. Square-headed openings having three-pane fixed windows and stone sills. Square-headed opening with timber battened door. Three-bay single-storey outbuilding to east having lean-to porch to west elevation and segmental-headed integral carriage arch to south elevation. Pitched corrugated-iron roof and render copings. Rubble limestone walls. Square-headed openings with four-pane fixed windows and limestone sills. Square-headed opening to porch having timber battened door. Dressed limestone voussoirs to arch. Three-bay single-storey gate lodge to south having curtain wall to south elevation. Hipped slate roof with rendered chimneystack. Roughcast rendered walls. Square-headed openings having one-over-one pane timber sliding sash windows and painted stone sills. Square-headed opening with timber battened door. Pair of square-profile cut limestone piers having carved caps and double-leaf cast-iron gates. Rubble limestone boundary walls to site.
Appraisal
This formal early Georgian house retains some notable transitional features from the late seventeenth century such as the chimneystacks to gable ends; this form was later replaced to a large extent by paired chimneystacks with hipped roofs. The simple façade is enlivened by the subtly diminishing timber sash windows, which emphasise the vertical thrust of the house. The use of this device is a common feature of eighteenth- and nineteenth-century higher status buildings in Limerick. The outbuildings are finely built having well carved voussoirs to the arched openings. The outbuildings, together with the simple gate lodge, provide context to the site and enhance the composition of the setting.





