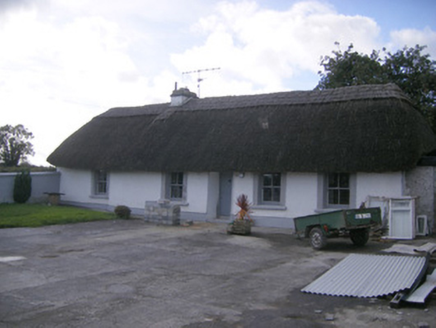Survey Data
Reg No
21902026
Rating
Regional
Categories of Special Interest
Architectural, Technical
Original Use
House
In Use As
House
Date
1780 - 1800
Coordinates
140333, 145150
Date Recorded
16/10/2008
Date Updated
--/--/--
Description
Detached five-bay single-storey direct entry thatched house, built c. 1790. Hipped thatched roof with rendered chimneystacks. Roughcast rendered battered walls having render plinth course. Square-headed openings with render surrounds, concrete sills and two-over-two pane timber sliding sash windows. Recessed square-headed opening having replacement timber battened door. Two-bay single-storey concrete outbuilding to north with pitched corrugated-iron roof. Rendered boundary walls to south having render copings.
Appraisal
This house forms an important element of the vernacular heritage of County Limerick, as identified by attributes such as the long, low massing and thatched roof. Reasonably well maintained, the house presents an early aspect with much of the original form intact. The arrangement of the openings retain an informal quality, while the battered walls add further interest.

