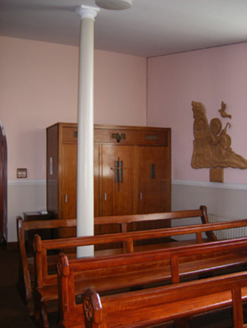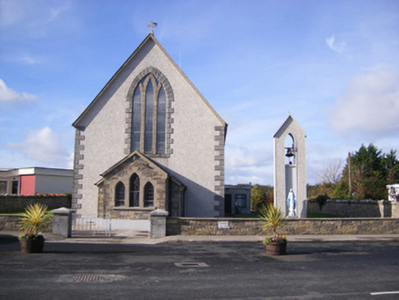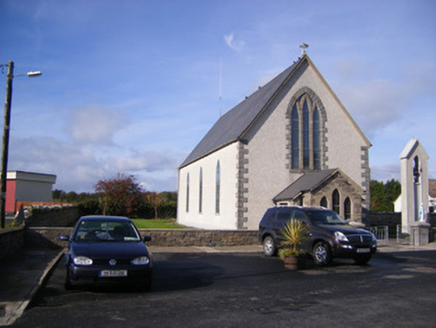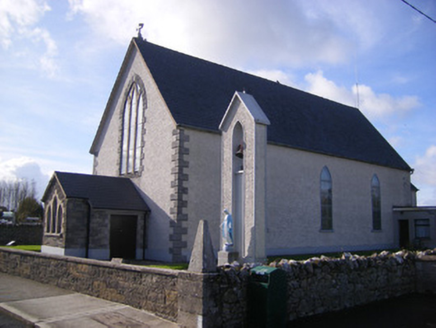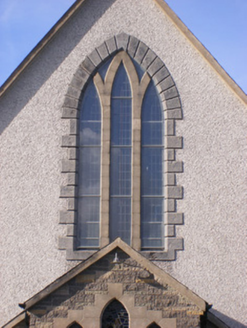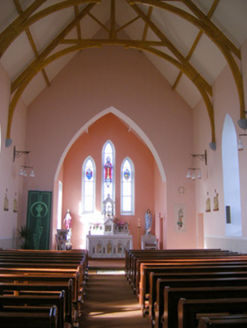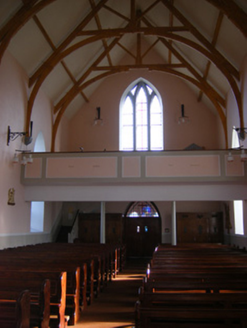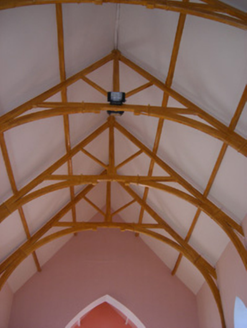Survey Data
Reg No
21902036
Rating
Regional
Categories of Special Interest
Architectural, Artistic, Social
Previous Name
Catholic Chapel of Saint John the Baptist
Original Use
Church/chapel
In Use As
Church/chapel
Date
1820 - 1840
Coordinates
140761, 142822
Date Recorded
17/10/2008
Date Updated
--/--/--
Description
Freestanding gable-fronted Roman Catholic church, built c. 1830, having three-bay nave, gable-fronted porch to south, two-bay single-storey sacristy to east and gable-fronted chancel to north elevation. Pitched slate roof with render cross finial. Roughcast rendered walls having render plinth course and limestone quoins. Pointed arch stained glass windows to nave and concrete sills. Pointed arch opening to south having limestone Y-tracery, block-and-start surround, voussoirs, sill and stained glass windows. Triple lancet stained glass windows to chancel with concrete sills. Square-headed openings to sacristy having replacement uPVC windows and concrete sills. Square-headed openings to porch, east and west elevations with double-leaf timber battened doors. Pointed arch opening beyond porch with chamfered rusticated limestone surround and glazed overlight over timber double-leaf doors. Timber scissors truss ceiling to interior with render corbels. Cast-iron columns supporting painted timber gallery to entrance. Pair of square-profile tooled limestone piers having carved caps and double-leaf metal gates, stone clad boundary wall terminating in pair of square-profile concrete piers with carved limestone pinnacle.
Appraisal
This well maintained church retains much of its original form, despite the later additions. Features of note include the tooled limestone quoins and window surrounds. The entrance doorway has a finely carved and chamfered stone surround, the form of which reflects the Gothic Revival style of the building. The interior retains a finely carved timber ceiling, whilst the stone piers enhance the external composition of the site.
