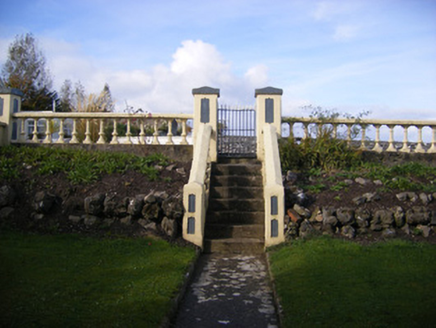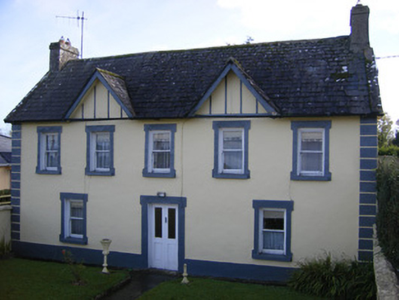Survey Data
Reg No
21902037
Rating
Regional
Categories of Special Interest
Architectural
Original Use
House
In Use As
House
Date
1860 - 1880
Coordinates
141041, 142934
Date Recorded
17/10/2008
Date Updated
--/--/--
Description
Detached five-bay two-storey house, built c. 1870, having gablets to front (north) elevation. Pitched slate roof with render copings, chimneystacks and timber bargeboards to gablets. Rendered walls with render strip quoins and plinth course. Roughcast rendered walls to east and west elevations. Square-headed openings having render surrounds, painted stone sills and one-over-one pane timber sliding sash windows. Square-headed opening with render surround and double-leaf half-glazed timber panelled door. Pair of square-profile rendered piers with recessed panels, render caps and single-leaf spear-headed gate with flanking concrete balustrades supporting concrete copings and terminating in second pair of square-profile piers. Flight of concrete steps to north having concrete balustrades terminating in square-profile piers.
Appraisal
This modest sized house is notable for its significant use of ornamentation and presents an unusual façade to the streetscape of Croagh. The varied decorative elements such as the gablets, render details to gablets, strip quoins and plinth course add interest to its otherwise simple form. The retention of timber sash windows and panelled double doors further enhance the building, as do the decorative render boundary walls, single-leaf gate and steps.



